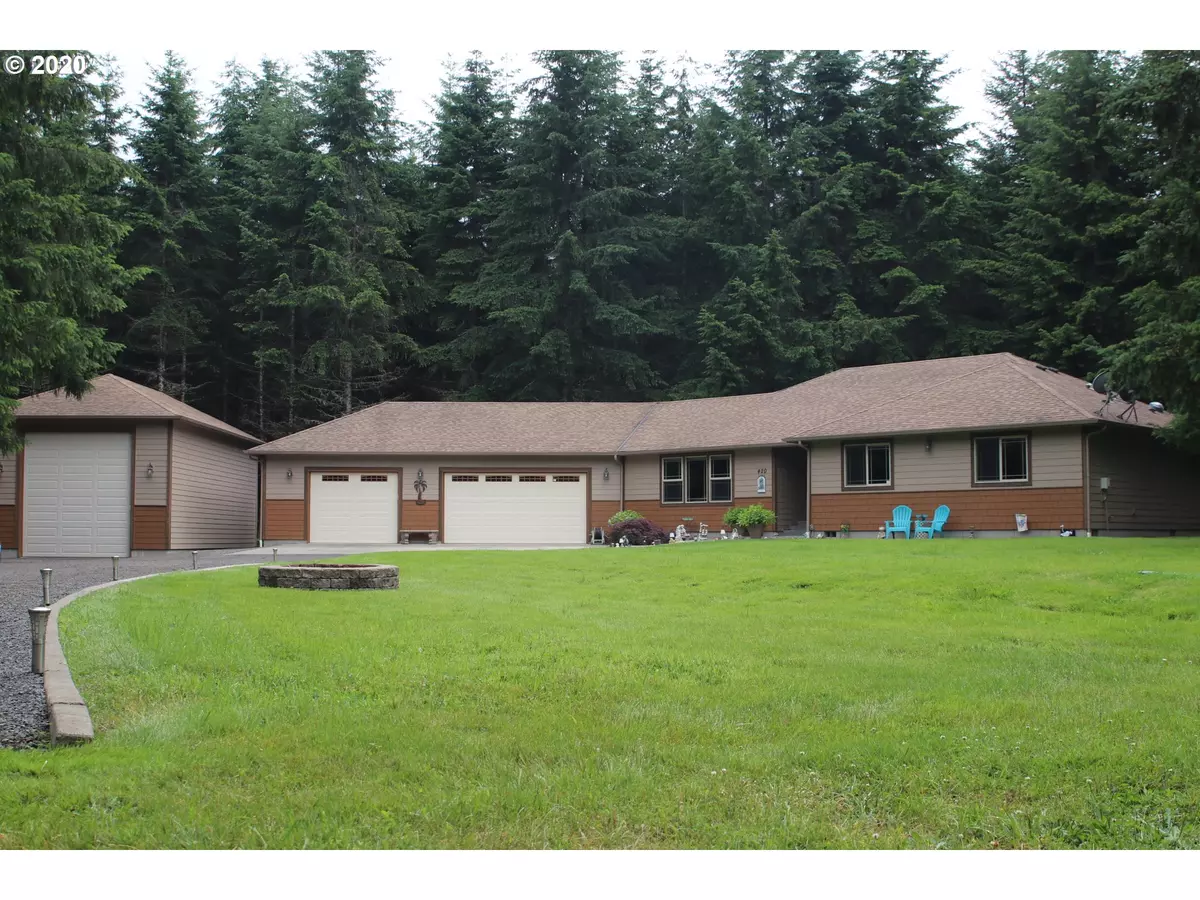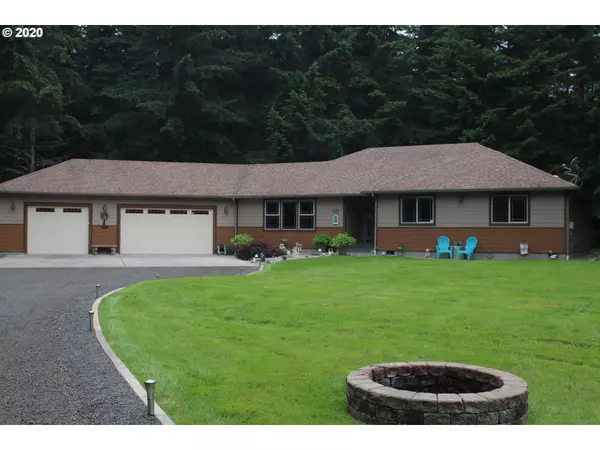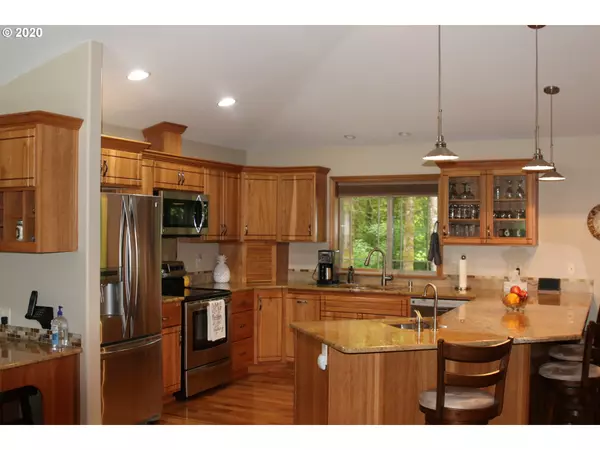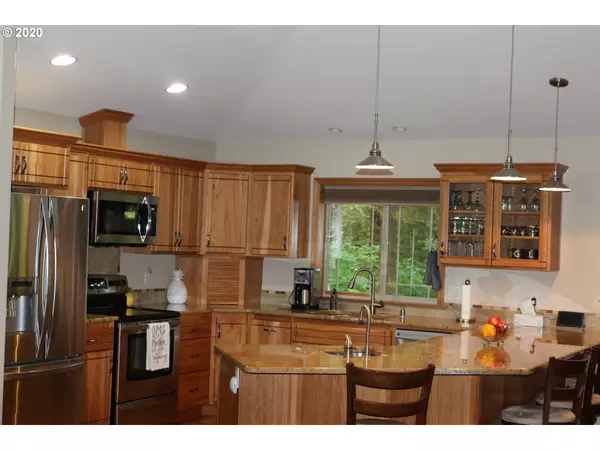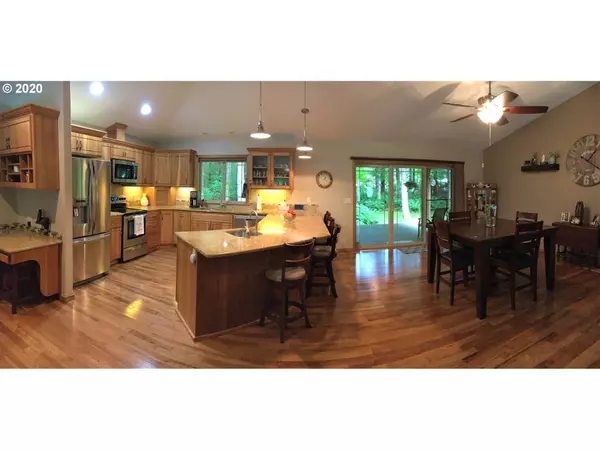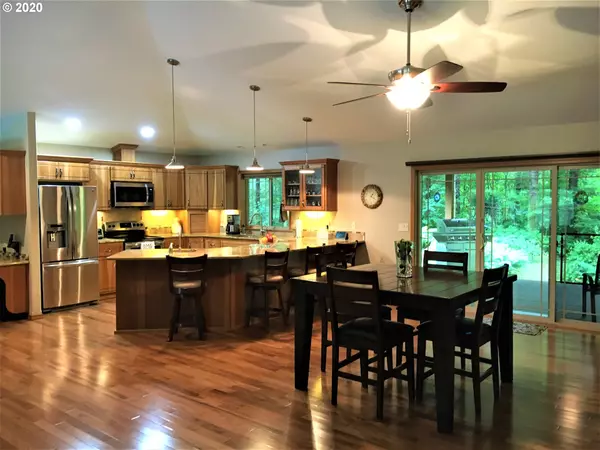Bought with Washington First Properties
$497,500
$494,900
0.5%For more information regarding the value of a property, please contact us for a free consultation.
3 Beds
2.1 Baths
2,194 SqFt
SOLD DATE : 08/07/2020
Key Details
Sold Price $497,500
Property Type Single Family Home
Sub Type Single Family Residence
Listing Status Sold
Purchase Type For Sale
Square Footage 2,194 sqft
Price per Sqft $226
MLS Listing ID 20117827
Sold Date 08/07/20
Style Stories1, Traditional
Bedrooms 3
Full Baths 2
Condo Fees $470
HOA Fees $39/ann
HOA Y/N Yes
Year Built 2013
Annual Tax Amount $4,590
Tax Year 2018
Lot Size 2.020 Acres
Property Description
Beautiful one level 3 bedroom home with a 20x40 shop/RV garage, oversized 3 car garage and beautiful park-like setting. Spacious kitchen/great-room boasts hickory hardwood floors, custom hickory cabinets, granite counters, desk, vaulted ceiling and SS appliances. Covered Trex deck. Oversized master with dual vanities, make-up counter, jetted tub, solar tube and large walk-in Closet. Two on demand 50 gallon hot water tanks and water filtration system.
Location
State WA
County Cowlitz
Area _82
Zoning R-1
Rooms
Basement Crawl Space
Interior
Interior Features Ceiling Fan, Granite, Hardwood Floors, High Ceilings, Jetted Tub, Laundry, Solar Tube, Tile Floor, Vaulted Ceiling, Vinyl Floor, Wallto Wall Carpet
Heating Forced Air, Heat Pump
Cooling Heat Pump
Appliance Dishwasher, Disposal, Free Standing Range, Granite, Plumbed For Ice Maker, Stainless Steel Appliance
Exterior
Exterior Feature Covered Deck, Fire Pit, Outbuilding, Patio, R V Hookup, R V Parking, Second Garage, Tool Shed, Yard
Parking Features Attached, Oversized
Garage Spaces 3.0
View Y/N true
View Territorial, Trees Woods
Roof Type Composition
Garage Yes
Building
Lot Description Gated, Level, Private, Road Maintenance Agreement
Story 1
Sewer Septic Tank
Water Shared Well
Level or Stories 1
New Construction No
Schools
Elementary Schools Barnes
Middle Schools Huntington
High Schools Kelso
Others
Senior Community No
Acceptable Financing Cash, Conventional, FHA, VALoan
Listing Terms Cash, Conventional, FHA, VALoan
Read Less Info
Want to know what your home might be worth? Contact us for a FREE valuation!
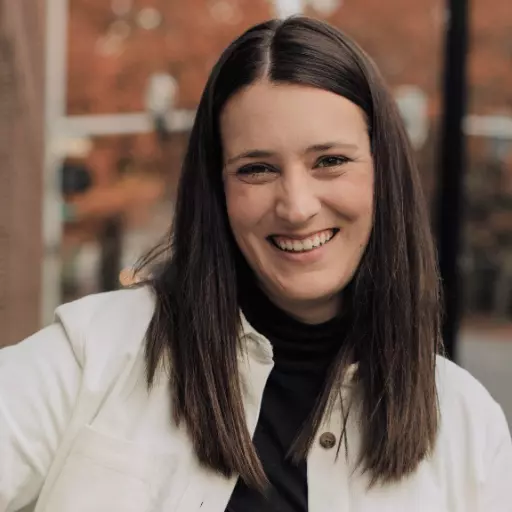
Our team is ready to help you sell your home for the highest possible price ASAP


"My job is to find and attract mastery-based agents to the office, protect the culture, and make sure everyone is happy! "

