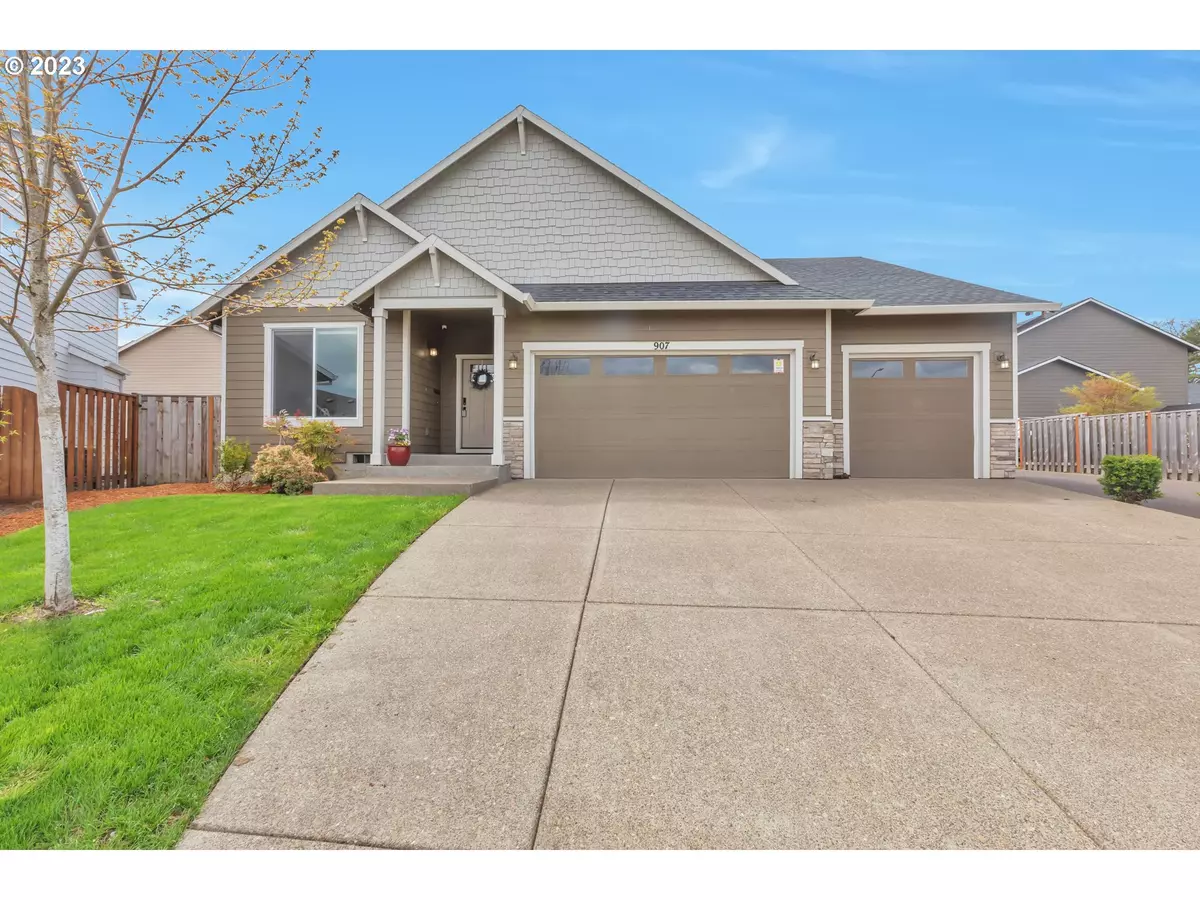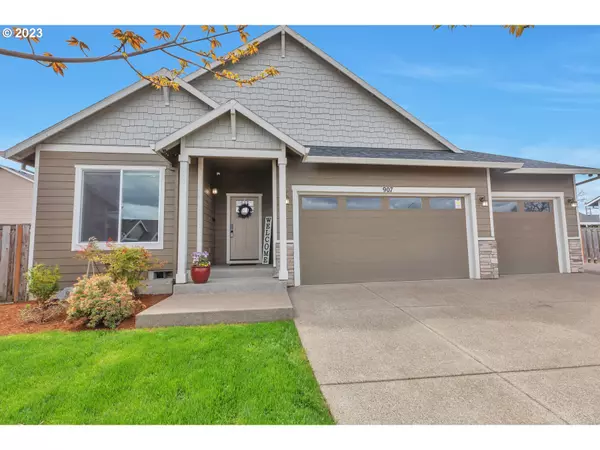Bought with Nice Realty NW LLC
$625,000
$619,500
0.9%For more information regarding the value of a property, please contact us for a free consultation.
4 Beds
2 Baths
1,857 SqFt
SOLD DATE : 06/29/2023
Key Details
Sold Price $625,000
Property Type Single Family Home
Sub Type Single Family Residence
Listing Status Sold
Purchase Type For Sale
Square Footage 1,857 sqft
Price per Sqft $336
Subdivision Carlton Crest
MLS Listing ID 23682638
Sold Date 06/29/23
Style Stories1, Ranch
Bedrooms 4
Full Baths 2
Condo Fees $150
HOA Fees $12/ann
HOA Y/N Yes
Year Built 2018
Annual Tax Amount $2,827
Tax Year 2022
Lot Size 9,583 Sqft
Property Description
Welcome home to this like-new 4 bedroom, 2 bath ranch style home in the lovely Carlton Crest neighborhood. Sitting on a large lot of almost a quarter acre, there is plenty of room for toys and RV parking! Soaring vaulted ceilings in the great room and primary bedroom make these rooms seem even bigger than they already are. Enjoy cooking in the large gourmet kitchen with an oversized island and eating bar. Beautiful custom cabinets and slab granite countertops with a full tile backsplash. Stainless steel appliances and a roomy pantry. The primary bedroom is huge and features an en-suite bath with large walk-in shower and dual vanity. Roomy walk-in closet with built-ins for easy storage. 2nd bedroom features a nice built-in entertainment center making this a great media or gaming room. Cozy fireplace to stay warm in the winter, and a heat pump to provide cool A/C in the summer. Beautiful backyard has a covered patio and large landscaped yard with plenty of room to entertain. Side yard has raised garden beds just waiting to be planted and a cool custom built herb garden wall. The backyard is fully fenced and features a 16ft sliding gate for easy access to the RV parking area. Conduit already installed under concrete to add power for RV or other toys in the future. Sweet 3-car garage has been insulated, heated and vented. Huge attic gives you tons of extra storage space. Located on a quiet culdesac in a great neighborhood where you can walk to the community park, or you are just minutes away from all of Carlton's restaurants, shopping, local wineries and tasting rooms.
Location
State OR
County Yamhill
Area _156
Rooms
Basement Crawl Space
Interior
Interior Features Ceiling Fan, Granite, High Ceilings, Laminate Flooring, Laundry, Smart Thermostat, Soaking Tub, Vaulted Ceiling, Vinyl Floor, Wallto Wall Carpet
Heating Forced Air95 Plus
Cooling Heat Pump
Fireplaces Number 1
Fireplaces Type Electric
Appliance Dishwasher, Disposal, Free Standing Range, Gas Appliances, Granite, Island, Microwave, Pantry, Plumbed For Ice Maker, Stainless Steel Appliance, Tile
Exterior
Exterior Feature Covered Patio, Fenced, Garden, Raised Beds, R V Parking, R V Boat Storage, Sprinkler, Tool Shed, Yard
Parking Features Attached
Garage Spaces 3.0
View Y/N false
Roof Type Composition
Garage Yes
Building
Lot Description Level
Story 1
Sewer Public Sewer
Water Public Water
Level or Stories 1
New Construction No
Schools
Elementary Schools Yamhill-Carlton
Middle Schools Yamhill-Carlton
High Schools Yamhill-Carlton
Others
HOA Name There is a 1-time $400.00 Transfer Fee due to HOA at closing.
Senior Community No
Acceptable Financing Cash, Conventional, FHA, VALoan
Listing Terms Cash, Conventional, FHA, VALoan
Read Less Info
Want to know what your home might be worth? Contact us for a FREE valuation!

Our team is ready to help you sell your home for the highest possible price ASAP


"My job is to find and attract mastery-based agents to the office, protect the culture, and make sure everyone is happy! "






