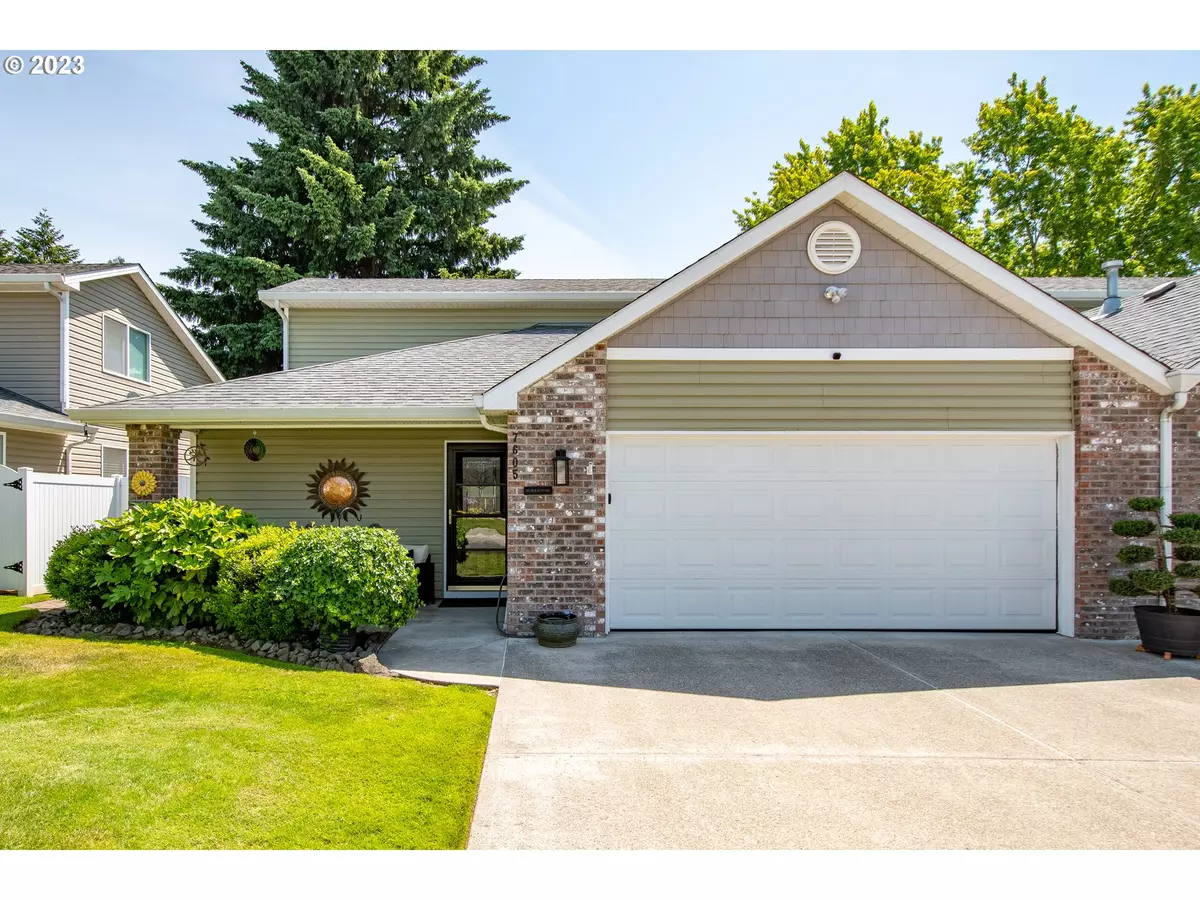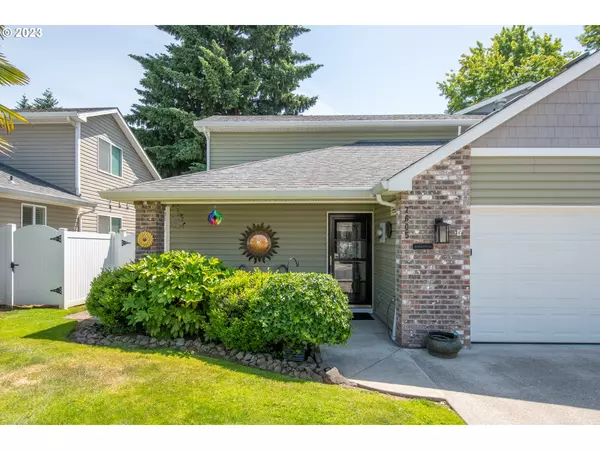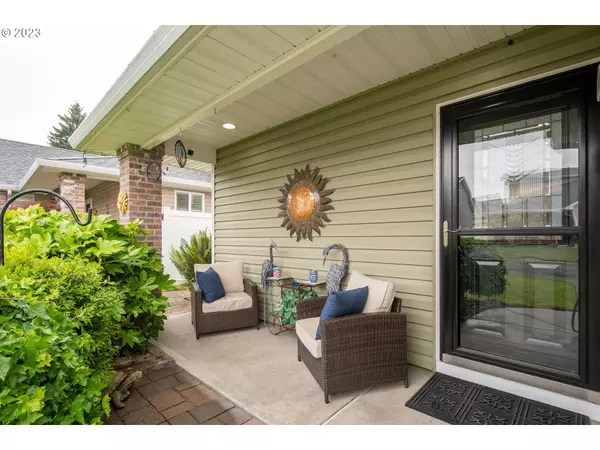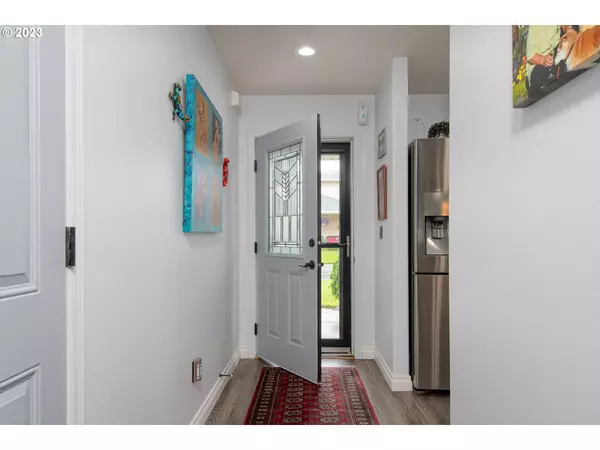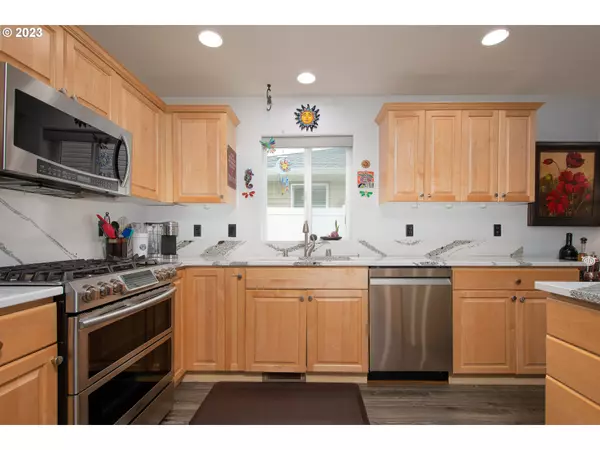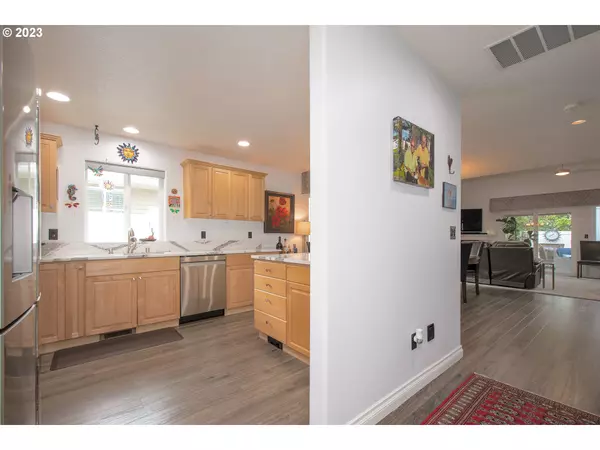Bought with Realty Pro West, LLC
$495,000
$495,000
For more information regarding the value of a property, please contact us for a free consultation.
3 Beds
2.1 Baths
1,900 SqFt
SOLD DATE : 08/16/2023
Key Details
Sold Price $495,000
Property Type Condo
Sub Type Condominium
Listing Status Sold
Purchase Type For Sale
Square Footage 1,900 sqft
Price per Sqft $260
Subdivision Walnut Grove Estates
MLS Listing ID 23202428
Sold Date 08/16/23
Style Common Wall, Contemporary
Bedrooms 3
Full Baths 2
Condo Fees $110
HOA Fees $110/mo
HOA Y/N Yes
Year Built 2006
Annual Tax Amount $3,359
Tax Year 2023
Property Description
Enjoy this Fabulous home with the perfect floor plan! Primary suite on the main floor and your guests bedrooms and loft upstairs. Low Maintenance yard with oversized patio, deck, covered patio, water feature for year round enjoyment. Step inside and you will find all new floors and carpet through out the home. Kitchen offers new quartz counters, maple cabinets, newer stainless appliances. This open great room living with spacious dining area and large living with gas fireplace. Sliding door out to the back yard which is perfect for entertaining. Primary suite - seller has improved added a slider, built a deck. perfect area for a hot tub. Spacious bath with quartz counters, upgraded shower doors and California Closets. Half bath on the main floor and laundry with built-ins and all appliances stay with the home. On the upper lever you wil find two guest bedrooms and the loft area with a full bath. This has been upgraded with quartz and new shower doors. Custom blinds, Best of all a new HVAC system, Central Vacuum system & Covered patio roof. EV Charging installed in the garage. Low HOA $110/monthly covers landscaping front and back, irrigation water, roof maintenance and gutters. Easy living and move in ready! Open House July 23rd!
Location
State WA
County Clark
Area _21
Rooms
Basement Crawl Space
Interior
Interior Features Ceiling Fan, Central Vacuum, Engineered Hardwood, Garage Door Opener, High Ceilings, Hookup Available, Laundry, Quartz, Sprinkler, Vaulted Ceiling, Wallto Wall Carpet, Washer Dryer
Heating Forced Air
Cooling Central Air
Fireplaces Number 1
Fireplaces Type Gas
Appliance Dishwasher, Disposal, Free Standing Range, Free Standing Refrigerator, Gas Appliances, Microwave, Plumbed For Ice Maker, Quartz, Stainless Steel Appliance
Exterior
Exterior Feature Covered Patio, Deck, Fenced, Gas Hookup, Patio, Private Road, Security Lights, Sprinkler, Storm Door, Yard
Parking Features Attached
Garage Spaces 2.0
View Y/N true
View Seasonal
Roof Type Composition
Garage Yes
Building
Lot Description Commons, Level, Road Maintenance Agreement, Trees
Story 2
Foundation Concrete Perimeter
Sewer Public Sewer
Water Public Water
Level or Stories 2
New Construction No
Schools
Elementary Schools Walnut Grove
Middle Schools Gaiser
High Schools Fort Vancouver
Others
Senior Community No
Acceptable Financing Cash, Conventional, FHA
Listing Terms Cash, Conventional, FHA
Read Less Info
Want to know what your home might be worth? Contact us for a FREE valuation!

Our team is ready to help you sell your home for the highest possible price ASAP


"My job is to find and attract mastery-based agents to the office, protect the culture, and make sure everyone is happy! "

