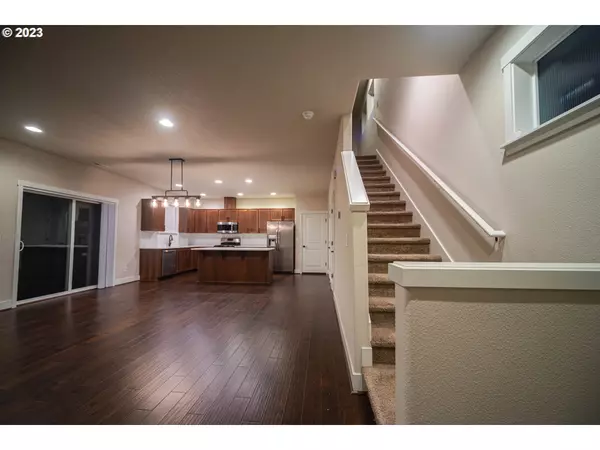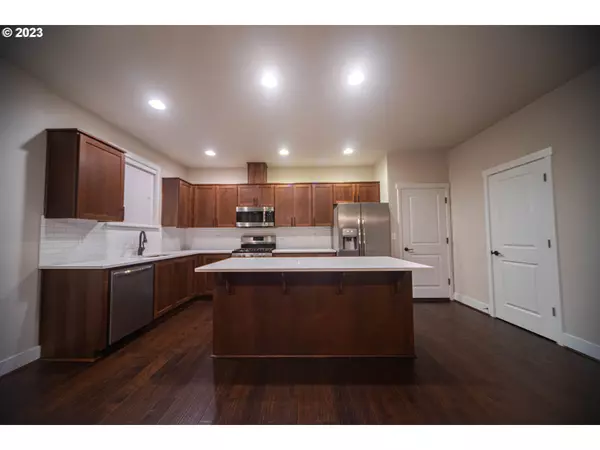Bought with Premiere Property Group, LLC
$536,605
$535,000
0.3%For more information regarding the value of a property, please contact us for a free consultation.
4 Beds
2.1 Baths
1,739 SqFt
SOLD DATE : 12/12/2023
Key Details
Sold Price $536,605
Property Type Single Family Home
Sub Type Single Family Residence
Listing Status Sold
Purchase Type For Sale
Square Footage 1,739 sqft
Price per Sqft $308
MLS Listing ID 23299828
Sold Date 12/12/23
Style Stories2, Country French
Bedrooms 4
Full Baths 2
Condo Fees $118
HOA Fees $118/mo
HOA Y/N Yes
Year Built 2018
Annual Tax Amount $4,041
Tax Year 2023
Lot Size 2,613 Sqft
Property Description
Journey with us through this gorgeous two-story residence located in the serene landscapes of North Plains, OR, where the breathtaking spectacle of an exquisite sunset is but a daily affair. This energy-efficient gem has solar panels and an EV charger outlet. The home is nestled in the family-friendly neighborhood of Sunset Ridge, boasting several parks with playgrounds for effortless entertainment and an active lifestyle. Only a few minutes off Highway 26, about 15 minutes from downtown Hillsboro, and a short 50 minutes from the Oregon Coast, location is key! The home encompasses four cozy bedrooms located upstairs for privacy, with the primary suite enhanced by a sizable walk-in closet with effortless shelving and a dual sink bathroom equipped with extra cabinets making organization a breeze. The luminous living room, with soaring high ceilings, evokes the openness synonymous with Oregon's wide skies. The elegance of the dark hardwood floor throughout the main level adds a timeless charm, while a gas fireplace infuses cozy atmosphere for those rainy Oregon days. The heart of this residence, the kitchen, is equipped with cutting-edge appliances, and stands prepared for your gourmet endeavors. Boasting a spacious and elegant quartz island, it serves as the epicenter for meal preparations and gatherings, fostering an ambiance ideal for memory making. To further enrich your living experience, this home includes a professionally managed Homeowners Association that ensures your peace of mind as it sustains the beauty and orderliness of your community, letting you bask in the charm of suburban tranquility. One of the sellers is a licensed real estate agent in Oregon.
Location
State OR
County Washington
Area _149
Rooms
Basement Crawl Space
Interior
Interior Features Engineered Hardwood, Garage Door Opener, High Ceilings, Laundry, Tile Floor, Vinyl Floor, Wallto Wall Carpet, Washer Dryer
Heating Forced Air90
Cooling Central Air
Fireplaces Number 1
Fireplaces Type Gas
Appliance Builtin Range, Convection Oven, Dishwasher, Disposal, Free Standing Range, Free Standing Refrigerator, Gas Appliances, Island, Microwave, Plumbed For Ice Maker, Quartz, Range Hood, Stainless Steel Appliance
Exterior
Exterior Feature Fenced, Patio
Parking Features Attached
Garage Spaces 2.0
View Y/N false
Roof Type Composition
Garage Yes
Building
Story 2
Foundation Concrete Perimeter
Sewer Public Sewer
Water Public Water
Level or Stories 2
New Construction No
Schools
Elementary Schools Atfalati
Middle Schools Evergreen
High Schools Glencoe
Others
HOA Name HOA maintains front lawn, some community parks, and shared spaces.
Senior Community No
Acceptable Financing Cash, Conventional, FHA, VALoan
Listing Terms Cash, Conventional, FHA, VALoan
Read Less Info
Want to know what your home might be worth? Contact us for a FREE valuation!

Our team is ready to help you sell your home for the highest possible price ASAP


"My job is to find and attract mastery-based agents to the office, protect the culture, and make sure everyone is happy! "






