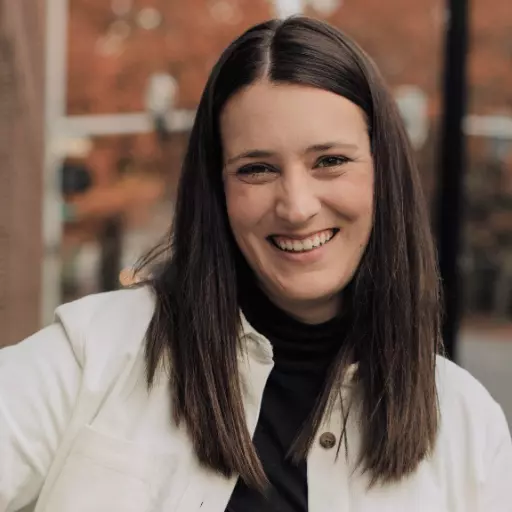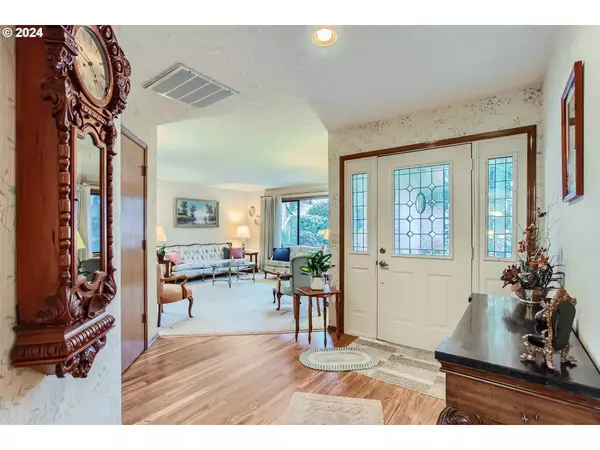Bought with John L. Scott
$545,000
$559,950
2.7%For more information regarding the value of a property, please contact us for a free consultation.
3 Beds
2 Baths
1,995 SqFt
SOLD DATE : 03/01/2024
Key Details
Sold Price $545,000
Property Type Single Family Home
Sub Type Single Family Residence
Listing Status Sold
Purchase Type For Sale
Square Footage 1,995 sqft
Price per Sqft $273
MLS Listing ID 24332029
Sold Date 03/01/24
Style Stories1, Ranch
Bedrooms 3
Full Baths 2
Year Built 1989
Annual Tax Amount $6,629
Tax Year 2023
Lot Size 10,454 Sqft
Property Description
This well cared for custom ranch style home in the Glendoveer area has been well maintained by its original owners. Home sits on an oversized lot, located on a quiet avenue on a cul-de-sac. The home is a short walk to everything Glendoveer Golf Course has to offer with golf, frisbee golf, tennis and walking trails. Enjoy the nice territorial views from the backyard covered patio. This spacious nearly 2,000 sq ft home has 3 bedrooms, and 2 full baths. The primary is a nice sized bedroom that has a walk-in closet, spacious bathroom with jetted tub and walk in shower. The family room/ kitchen area is quite spacious with an island cook top with a nice eating bar and nook. The size of the living room allows for many possibilities including an adjoining dining room if desired. The property offers a little something for everyone including oversized two car garage with plenty of storage, concrete slab for your RV or boat, outdoor shed/workshop, raised beds for your flower or vegetable garden, and a nice sized utility room with a built-in ironing board.
Location
State OR
County Multnomah
Area _142
Rooms
Basement None
Interior
Interior Features Garage Door Opener, High Speed Internet, Jetted Tub, Laminate Flooring, Laundry, Sound System, Vinyl Floor, Wallto Wall Carpet, Washer Dryer, Wood Floors
Heating Forced Air
Fireplaces Number 1
Fireplaces Type Gas
Appliance Builtin Oven, Cook Island, Dishwasher, Disposal, Down Draft, Free Standing Refrigerator, Island, Microwave, Pantry
Exterior
Exterior Feature Covered Patio, Fenced, Garden, Patio, Raised Beds, R V Parking, R V Boat Storage, Tool Shed, Workshop, Yard
Parking Features Attached
Garage Spaces 2.0
View Territorial
Roof Type Composition
Garage Yes
Building
Lot Description Cul_de_sac, Trees
Story 1
Foundation Concrete Perimeter
Sewer Public Sewer
Water Public Water
Level or Stories 1
Schools
Elementary Schools Russell
Middle Schools Parkrose
High Schools Parkrose
Others
Senior Community No
Acceptable Financing Cash, Conventional, StateGILoan, VALoan
Listing Terms Cash, Conventional, StateGILoan, VALoan
Read Less Info
Want to know what your home might be worth? Contact us for a FREE valuation!

Our team is ready to help you sell your home for the highest possible price ASAP


"My job is to find and attract mastery-based agents to the office, protect the culture, and make sure everyone is happy! "






