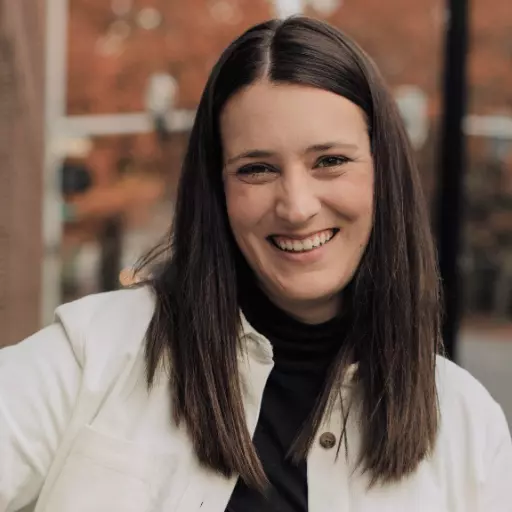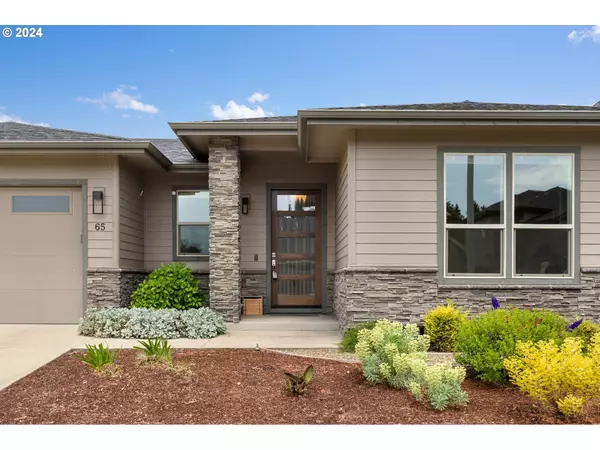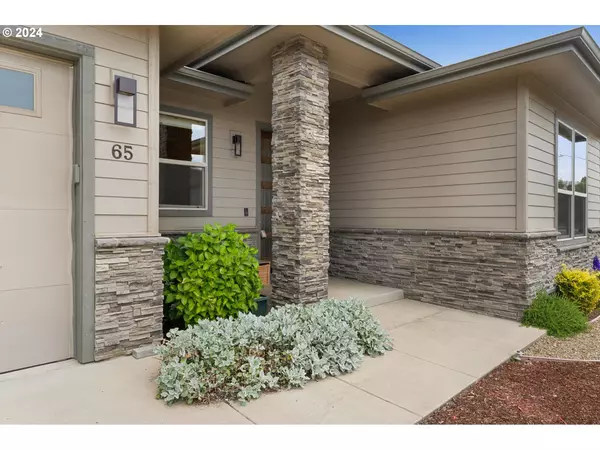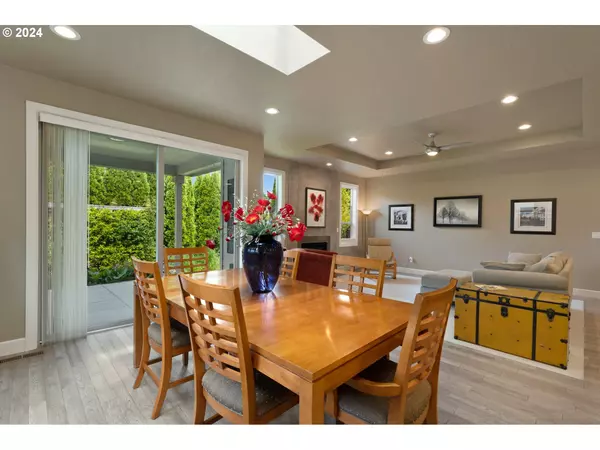Bought with Redfin
$625,000
$625,000
For more information regarding the value of a property, please contact us for a free consultation.
3 Beds
2 Baths
1,980 SqFt
SOLD DATE : 06/25/2024
Key Details
Sold Price $625,000
Property Type Single Family Home
Sub Type Single Family Residence
Listing Status Sold
Purchase Type For Sale
Square Footage 1,980 sqft
Price per Sqft $315
Subdivision Addyson Creek
MLS Listing ID 24379695
Sold Date 06/25/24
Style Stories1, Prairie
Bedrooms 3
Full Baths 2
Year Built 2017
Annual Tax Amount $6,941
Tax Year 2023
Lot Size 5,662 Sqft
Property Description
This stately home is beautifully appointed for ease of use for all ages. Elegant and comfortable this custom built home by Gansen Construction offers Interior doorways a minimum of 36" wide. The primary bedroom offers a roll-in shower and outdoor patio is a step out, not a step down, onto the private, covered, outdoor oasis. The raised beds are ideal for a manageable gardening area, with customized sprinkler and drip systems throughout. Inside enjoy great room living at the rear of the home. Each room is oversized and well-defined. The kitchen is built for the sous chef as well as the chef of the home, with quartz countertops, wall pantry and thoughtful custom cabinetry. The oversized den could be a second family room, guest room or third bedroom, with option to relocate the doorway access for convenience to the main bathroom. For the home-office household, escape to your nook, with built-in furnishings and a pocket door to set boundaries and increase productivity. The laundry room is not a pass through room but is also separated space. The garage is oversized in both directions allowing for abundant ingress and egress from vehicles as well as providing an open workshop area across the back with a utility sink. Focus on who to invite to dinner instead of the honey-do list, as this home is turnkey ready as your 'forever' home!
Location
State OR
County Lane
Area _248
Zoning R-1
Rooms
Basement Crawl Space
Interior
Interior Features Garage Door Opener, Granite, Hardwood Floors, High Ceilings, High Speed Internet, Laundry, Quartz, Skylight, Tile Floor, Vinyl Floor, Wallto Wall Carpet, Wood Floors
Heating Forced Air
Cooling Central Air
Fireplaces Number 1
Fireplaces Type Gas
Appliance Dishwasher, Disposal, Free Standing Gas Range, Free Standing Refrigerator, Gas Appliances, Granite, Island, Microwave, Pantry, Plumbed For Ice Maker, Quartz, Stainless Steel Appliance, Tile
Exterior
Exterior Feature Covered Patio, Fenced, Garden, Gas Hookup, On Site Stormwater Management, Patio, Public Road, Raised Beds, Security Lights, Sprinkler, Yard
Parking Features Attached, Oversized
Garage Spaces 2.0
Roof Type Composition
Garage Yes
Building
Lot Description Level, Private, Public Road
Story 1
Foundation Concrete Perimeter
Sewer Public Sewer
Water Public Water
Level or Stories 1
Schools
Elementary Schools Spring Creek
Middle Schools Madison
High Schools North Eugene
Others
Senior Community No
Acceptable Financing Cash, Conventional, FHA, VALoan
Listing Terms Cash, Conventional, FHA, VALoan
Read Less Info
Want to know what your home might be worth? Contact us for a FREE valuation!

Our team is ready to help you sell your home for the highest possible price ASAP


"My job is to find and attract mastery-based agents to the office, protect the culture, and make sure everyone is happy! "






