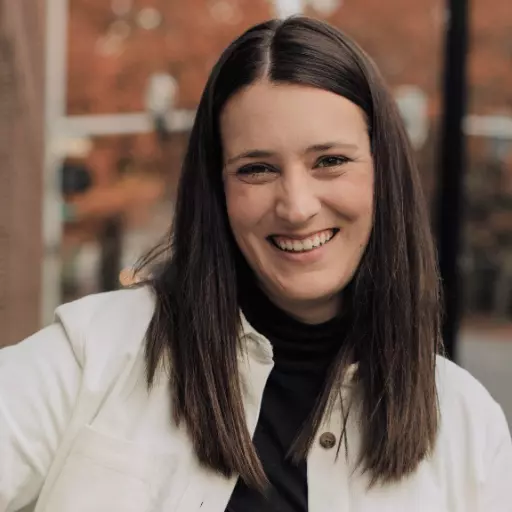Bought with Berkshire Hathaway HomeServices NW Real Estate
$452,900
$459,900
1.5%For more information regarding the value of a property, please contact us for a free consultation.
2 Beds
2 Baths
1,508 SqFt
SOLD DATE : 07/12/2024
Key Details
Sold Price $452,900
Property Type Single Family Home
Sub Type Single Family Residence
Listing Status Sold
Purchase Type For Sale
Square Footage 1,508 sqft
Price per Sqft $300
Subdivision Summerplace
MLS Listing ID 24216809
Sold Date 07/12/24
Style Stories1, Ranch
Bedrooms 2
Full Baths 2
Condo Fees $450
HOA Fees $37/ann
Year Built 1980
Annual Tax Amount $6,164
Tax Year 2023
Lot Size 4,791 Sqft
Property Description
Enjoy one-level living at its best in Summerplace! Step into the home's wide entry hall, with a double-door closet, that leads to the living room, family room, garage and hallway to the bedrooms. The living room features a high ceiling, a large picture window and is adjacent to the formal dining room, both of which are carpeted. The kitchen has updated appliances & counter tops, a double-door pantry and a cozy eating area. The family room features a fireplace and a sliding door out to the low-maintenance, fenced backyard, with a covered patio. The primary bedroom offers double closets, an attached bathroom and vanity area. A second bedroom, full bathroom and laundry area complete the home. The attached 2-car garage has multiple storage cabinets and includes a workspace with a sink for added convenience. Don't miss the attached shed located on the side of the house. The home has also seen numerous improvements, including fresh exterior paint in 2023, a new electrical panel in 2022, air conditioning & a new concrete driveway in 2018, a roof replacement in 2013 and a new garage door in 2010. Welcome home to comfort, convenience and contemporary updates! [Home Energy Score = 4. HES Report at https://rpt.greenbuildingregistry.com/hes/OR10229074]
Location
State OR
County Multnomah
Area _142
Rooms
Basement Crawl Space
Interior
Interior Features Garage Door Opener, High Ceilings, Laminate Flooring, Laundry, Wallto Wall Carpet
Heating Forced Air
Cooling Central Air
Fireplaces Number 1
Fireplaces Type Wood Burning
Appliance Dishwasher, Disposal, Free Standing Gas Range, Free Standing Refrigerator, Pantry
Exterior
Exterior Feature Covered Patio, Porch, Tool Shed, Yard
Parking Features Attached
Garage Spaces 2.0
View Seasonal
Roof Type Composition
Garage Yes
Building
Lot Description Level, Seasonal
Story 1
Sewer Public Sewer
Water Public Water
Level or Stories 1
Schools
Elementary Schools Margaret Scott
Middle Schools H.B. Lee
High Schools Reynolds
Others
HOA Name One-time move-in-transfer fee of $2000. Annual dues are $450 per resident.
Senior Community Yes
Acceptable Financing Cash, Conventional, FHA, VALoan
Listing Terms Cash, Conventional, FHA, VALoan
Read Less Info
Want to know what your home might be worth? Contact us for a FREE valuation!

Our team is ready to help you sell your home for the highest possible price ASAP


"My job is to find and attract mastery-based agents to the office, protect the culture, and make sure everyone is happy! "






