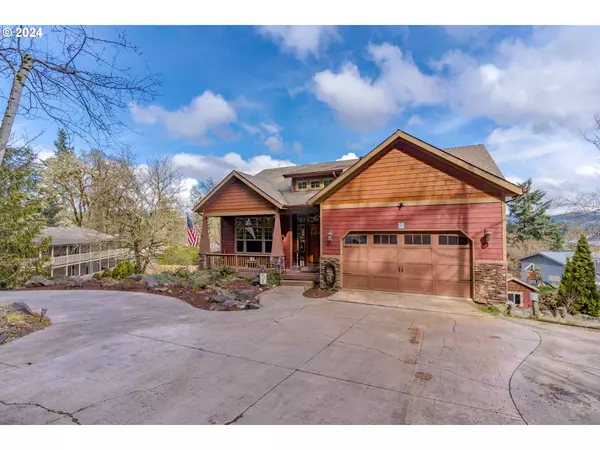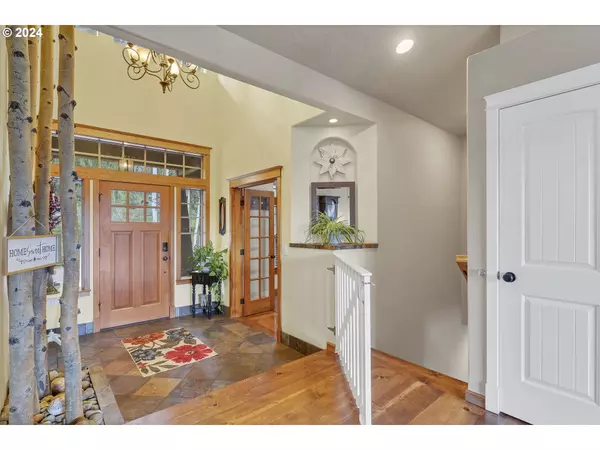Bought with Heart & Soul Realty
$621,000
$625,000
0.6%For more information regarding the value of a property, please contact us for a free consultation.
4 Beds
2.1 Baths
4,380 SqFt
SOLD DATE : 06/10/2024
Key Details
Sold Price $621,000
Property Type Single Family Home
Sub Type Single Family Residence
Listing Status Sold
Purchase Type For Sale
Square Footage 4,380 sqft
Price per Sqft $141
MLS Listing ID 24179148
Sold Date 06/10/24
Style Craftsman, Tri Level
Bedrooms 4
Full Baths 2
Year Built 2005
Annual Tax Amount $7,799
Tax Year 2023
Lot Size 0.620 Acres
Property Description
Welcome to 1031 Vista Lane, a meticulously crafted craftsman-style home that beckons you with its unique charm and breathtaking mountain views. This residence boasts an expansive 2,830 square feet of living space, featuring four well-appointed bedrooms and 2.5 bathrooms to accommodate your lifestyle needs plus office w/ built in custom desk and storage.As you approach, the custom paver and concrete driveway set the stage for the grandeur within. The professionally landscaped grounds, complete with underground sprinkling systems, invite serenity and outdoor enjoyment. Inside, tall ceilings and wood plank floors guide you through a thoughtfully designed layout. The custom kitchen, adorned with granite countertops and ample counter space, overlooks a family room graced by vaulted ceilings and a cozy gas fireplace. For those who value extra space, this home includes an attached 2-car garage plus a third garage offering an additional 1,500 square feet for storage, a workshop, or potential living area expansion. The fully fenced backyard features custom built pavilion w/ old growth cedar, creating a private oasis for relaxation or entertainment. Discover your dream home at 1031 Vista Lane where luxury meets comfort in a setting that welcomes all.
Location
State OR
County Linn
Area _221
Rooms
Basement Finished, Full Basement
Interior
Interior Features Garage Door Opener, Granite, High Ceilings, Soaking Tub
Heating Forced Air
Cooling Central Air
Fireplaces Number 1
Fireplaces Type Gas
Appliance Dishwasher, Free Standing Range, Microwave
Exterior
Exterior Feature Fenced, Gazebo, R V Parking, Second Garage, Tool Shed, Workshop, Yard
Parking Features Attached
Garage Spaces 3.0
View Mountain, Territorial
Roof Type Composition
Garage Yes
Building
Lot Description Gentle Sloping
Story 3
Foundation Slab
Sewer Public Sewer
Water Public Water
Level or Stories 3
Schools
Elementary Schools Oak Heights
Middle Schools Sweet Home
High Schools Sweet Home
Others
Senior Community No
Acceptable Financing Cash, Conventional, FHA, VALoan
Listing Terms Cash, Conventional, FHA, VALoan
Read Less Info
Want to know what your home might be worth? Contact us for a FREE valuation!

Our team is ready to help you sell your home for the highest possible price ASAP


"My job is to find and attract mastery-based agents to the office, protect the culture, and make sure everyone is happy! "






