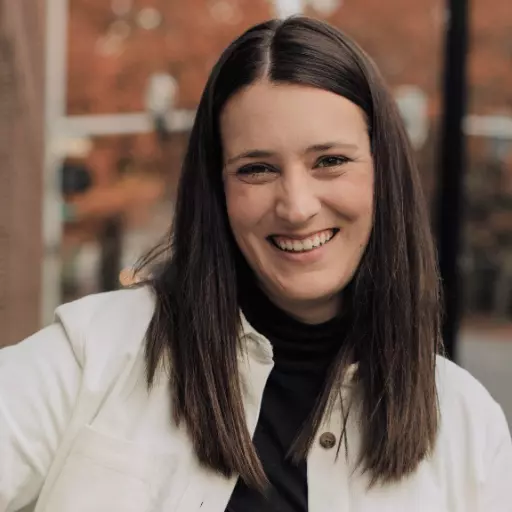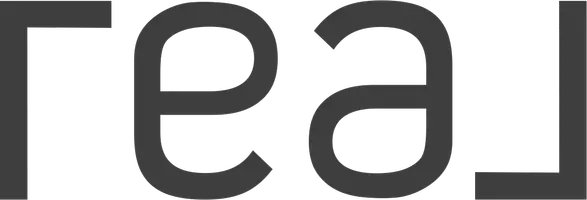Bought with Cascade Hasson Sotheby's International Realty
$1,150,000
$1,199,995
4.2%For more information regarding the value of a property, please contact us for a free consultation.
5 Beds
3.1 Baths
2,728 SqFt
SOLD DATE : 07/29/2024
Key Details
Sold Price $1,150,000
Property Type Single Family Home
Sub Type Single Family Residence
Listing Status Sold
Purchase Type For Sale
Square Footage 2,728 sqft
Price per Sqft $421
MLS Listing ID 24151422
Sold Date 07/29/24
Style Stories1, Craftsman
Bedrooms 5
Full Baths 3
Condo Fees $300
HOA Fees $25/ann
Year Built 2017
Annual Tax Amount $8,701
Tax Year 2023
Lot Size 7.800 Acres
Property Description
Welcome Home! This wonderful double primary suite, 2728 SF Custom Ranch on 7.8 Acres is nestled amongst a perimeter of Leland trees for privacy, peace, and quiet. The fully enclosed property features two seasonal ponds, a creek & orchard backing to Winkler Creek, minutes from Washougal MMX park. Views of Mount Hood can be seen by lounging from the pool & deck. The property has been a labor of love for three generations, from clearing the property in the early 2000's, to building the new home in 2017. The original Homesteader farmed the land, raised horses & Dairy cows in the 1940's, the bottled milk was cooled in the North seasonal pond. Relics found from the original Homesteader were placed under one of the original trees in remembrance of those who worked the land before. The property has sustained & fed Highland Cattle, European Deer, Pigs, Ducks, Chickens, Turkeys, Dogs, Bunnies, & Cat's along w/existing area wildlife. The Home & Property includes Two Master Suites (French Door w/Patio Access), Plus Three additional Bedrooms and 3.5 Bathrooms, a 3-car oversized & heated garage w/TV & man door, Electric forced Air Heating & Cooling, a fully sustained home w/Back-Up Generator. A wonderful great room layout for gatherings, an awesome Gourmet Kitchen w/Convection cooktop, Two Ovens, Microwave, hood fan, in stainless. A laundry to envy w/Dbl Front Load Washer & Dryers, a Wood Stove for those cozy nights, and a Propane Fireplace in the Primary Suite. Air Speed Satellite Highspeed to work out of the home, private well produces 12+ GPM, a 5 bed Septic system, Orchard w/Apples, Pears, Plums, Property Lighting, Perimeter Fencing,Electric Rod Iron Main Entrance Gate w/Key Pad & Remote Entry, Secondary South Entrance Gate off Borin Road, Pole Barn with Two Adjacent Lighted/powered Connex's for workshop or hobbies, Two Additional Connex's for Storage, a 10 Person Pacific Spa Hot Tub w/Gazebo, a Deluxe 24 Ft X 12 Ft X 52 Inches Rectangular Swimming Pool w/Cedar Decking.
Location
State WA
County Clark
Area _33
Zoning R-5
Rooms
Basement Crawl Space
Interior
Interior Features Garage Door Opener, High Ceilings, High Speed Internet, Laminate Flooring, Laundry, Lo V O C Material, Soaking Tub, Wallto Wall Carpet, Washer Dryer
Heating Forced Air, Wood Stove
Cooling Central Air
Fireplaces Number 2
Fireplaces Type Propane, Wood Burning
Appliance Builtin Oven, Cooktop, Dishwasher, Double Oven, Free Standing Refrigerator, Induction Cooktop, Island, Microwave, Pantry, Plumbed For Ice Maker, Range Hood, Solid Surface Countertop, Stainless Steel Appliance, Tile
Exterior
Exterior Feature Above Ground Pool, Barn, Deck, Fenced, Free Standing Hot Tub, Gazebo, Outbuilding, Patio, Porch, Public Road, R V Parking, R V Boat Storage, Tool Shed, Workshop, Yard
Parking Features Attached, Oversized
Garage Spaces 3.0
Waterfront Description Other
View Mountain, Pond, Trees Woods
Roof Type Composition
Garage Yes
Building
Lot Description Gated, Gentle Sloping, Pasture, Pond, Private, Road Maintenance Agreement
Story 1
Foundation Concrete Perimeter
Sewer Septic Tank
Water Private, Well
Level or Stories 1
Schools
Elementary Schools Cape/Skye
Middle Schools Canyon Creek
High Schools Washougal
Others
HOA Name The HOA and 300.00 annual fee is only for a road maintenance agreement
Senior Community No
Acceptable Financing Cash, Conventional, FHA, VALoan
Listing Terms Cash, Conventional, FHA, VALoan
Read Less Info
Want to know what your home might be worth? Contact us for a FREE valuation!

Our team is ready to help you sell your home for the highest possible price ASAP


"My job is to find and attract mastery-based agents to the office, protect the culture, and make sure everyone is happy! "






