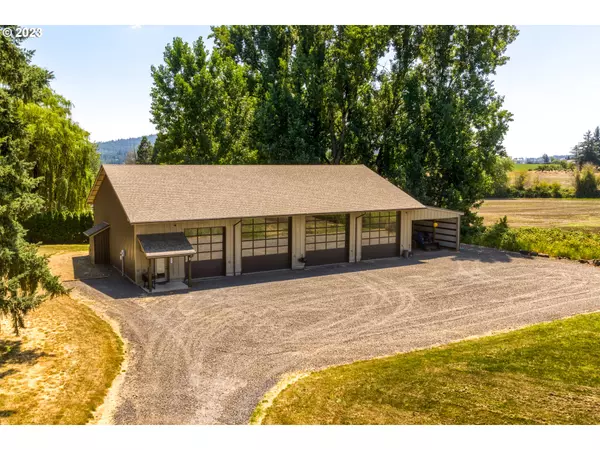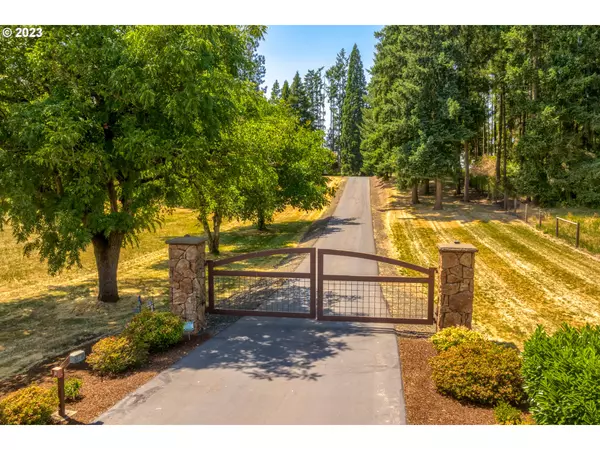Bought with Redfin
$1,725,000
$1,945,000
11.3%For more information regarding the value of a property, please contact us for a free consultation.
5 Beds
4.1 Baths
4,022 SqFt
SOLD DATE : 08/16/2024
Key Details
Sold Price $1,725,000
Property Type Single Family Home
Sub Type Single Family Residence
Listing Status Sold
Purchase Type For Sale
Square Footage 4,022 sqft
Price per Sqft $428
MLS Listing ID 24181187
Sold Date 08/16/24
Style Stories2, Craftsman
Bedrooms 5
Full Baths 4
Year Built 2007
Annual Tax Amount $8,410
Tax Year 2023
Lot Size 5.380 Acres
Property Description
Located in the heart of wine country, this magnificent estate is the epitome of luxury and utility, boasting a substantial 4,000 sq ft workshop that is a dream come true for enthusiasts and professionals alike. This expansive four-bay detached workshop offers easy access for RVs, boats, and trailers, making it a standout feature for those who value both spaciousness and convenience. Nestled on 5.38 gently sloping acres, the estate is secured with a gated entry and features a beautifully paved circular driveway leading to a custom craftsman home that exudes sophisticated elegance. The interior of the home is just as impressive, with features such as a Montana mossy rock fireplace, exposed beams in the vaulted great room, and Brazilian walnut flooring. The gourmet kitchen is equipped with granite countertops, a DACOR stainless steel 6-burner range, and ample storage, perfect for lavish entertaining. The opulent primary suite offers dual walk-in closets and an en suite with luxurious comforts such as a jetted tub and heated Travertine floors. Further enhancing the estate's appeal are the meticulously landscaped grounds, mature evergreens, and the proximity to prestigious wineries in the Laurelwood District AVA. Experience serene privacy, breathtaking sunsets, and vineyard views from the spacious covered patio. This estate is a rare find, combining grandeur with unparalleled practical amenities. Please call today to schedule your private tour.
Location
State OR
County Yamhill
Area _156
Zoning EF40
Rooms
Basement Crawl Space
Interior
Interior Features Central Vacuum, Garage Door Opener, Granite, Hardwood Floors, Heated Tile Floor, High Ceilings, Laundry, Quartz, Tile Floor, Vaulted Ceiling, Wallto Wall Carpet
Heating Forced Air, Zoned
Cooling Heat Pump
Fireplaces Number 1
Fireplaces Type Propane, Wood Burning
Appliance Builtin Oven, Convection Oven, Dishwasher, Disposal, Free Standing Gas Range, Gas Appliances, Granite, Island, Microwave, Pantry, Plumbed For Ice Maker, Pot Filler, Range Hood, Stainless Steel Appliance, Tile
Exterior
Exterior Feature Covered Patio, Fenced, Garden, Gas Hookup, Patio, Porch, Private Road, R V Parking, R V Boat Storage, Sprinkler, Water Feature, Workshop, Yard
Parking Features Attached, Oversized
Garage Spaces 3.0
View Territorial, Trees Woods, Vineyard
Roof Type Composition
Garage Yes
Building
Lot Description Gated, Gentle Sloping, Private, Wooded
Story 2
Sewer Septic Tank
Water Well
Level or Stories 2
Schools
Elementary Schools Ewing Young
Middle Schools Chehalem Valley
High Schools Newberg
Others
Senior Community No
Acceptable Financing Cash, Conventional
Listing Terms Cash, Conventional
Read Less Info
Want to know what your home might be worth? Contact us for a FREE valuation!

Our team is ready to help you sell your home for the highest possible price ASAP


"My job is to find and attract mastery-based agents to the office, protect the culture, and make sure everyone is happy! "






