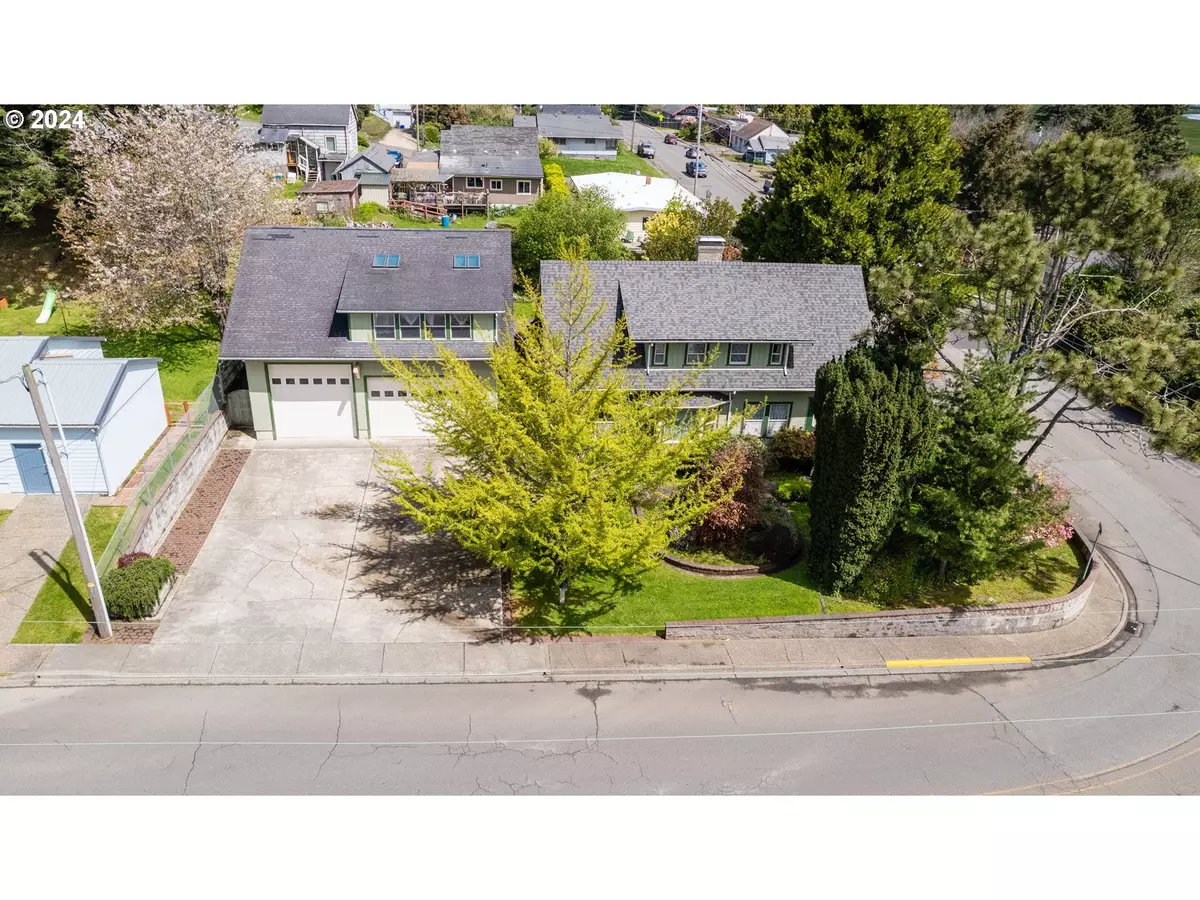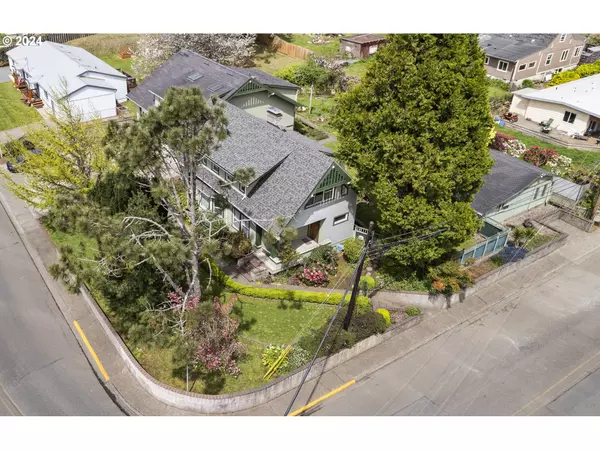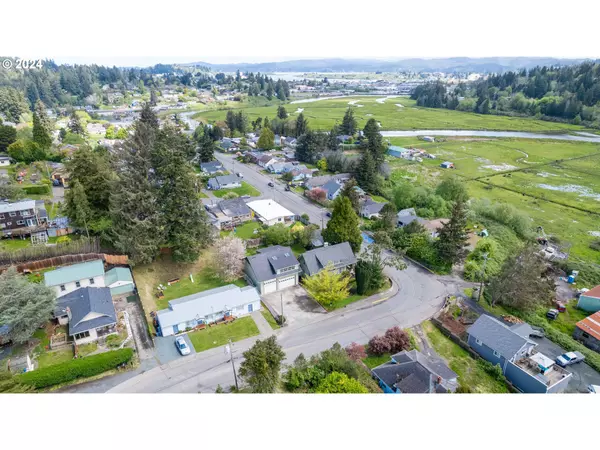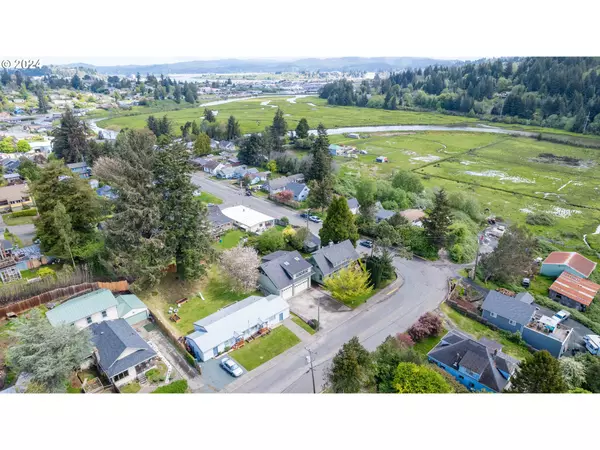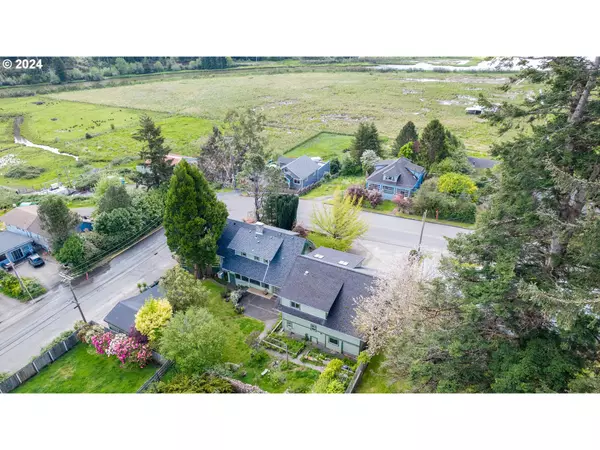Bought with National Real Estate
$430,000
$450,000
4.4%For more information regarding the value of a property, please contact us for a free consultation.
5 Beds
4.1 Baths
3,057 SqFt
SOLD DATE : 09/20/2024
Key Details
Sold Price $430,000
Property Type Single Family Home
Sub Type Single Family Residence
Listing Status Sold
Purchase Type For Sale
Square Footage 3,057 sqft
Price per Sqft $140
MLS Listing ID 24000185
Sold Date 09/20/24
Style Stories2, Victorian
Bedrooms 5
Full Baths 4
Year Built 1915
Annual Tax Amount $5,124
Tax Year 2023
Lot Size 0.300 Acres
Property Description
Welcome to your slice of history! This impeccably maintained 1915 Craftsman home showcases its original charm and offers modern amenities, including a spacious garage with RV parking and additional living quarters on the second floor of the garage. The main floor of the home boasts a large living room, perfect for entertaining guests or enjoying quiet evenings by the fireplace. Adjacent is a formal dining room, ideal for hosting memorable dinner parties. On the second floor you will find the master suite, complete with a spa-like ensuite bath. Three additional bedrooms offer comfort and flexibility, whether used as guest quarters, an office or a personal sanctuary. The expansive RV garage offers ample storage for your vehicles and gear. The garage also includes a bathroom with a dog washing station. Walk up the staircase to the second-floor loft. This versatile space includes a full kitchen, living area, bedroom, and bath, providing endless possibilities for guests, in-laws, or rental income. The meticulously landscaped grounds feature lush gardens, a workshop with a bathroom (Potential to be an ADU), tranquil sitting areas, and a charming patio, perfect for dining or enjoying the serene ambiance of your surroundings. UPDATES INCLUDE: New roof on main house, new water heater, HVAC heating/cooling, vinyl windows throughout, and a soundproof barrier between the floors of the main house. schedule a showing at this iconic home and enjoy all that it has to offer. VIEW THE 3-D TOUR WHICH INCLUDES THE FLOOR PLAN.
Location
State OR
County Coos
Area _260
Zoning SLR
Rooms
Basement Partial Basement, Storage Space
Interior
Interior Features Ceiling Fan, Dumbwaiter, High Ceilings, Laundry, Soaking Tub, Wallto Wall Carpet, Washer Dryer
Heating Forced Air90, Heat Pump, Wood Stove
Cooling Heat Pump
Fireplaces Number 2
Fireplaces Type Wood Burning
Appliance Dishwasher, Free Standing Range, Free Standing Refrigerator
Exterior
Exterior Feature Fenced, Garden, Outbuilding, Patio, Porch, Rain Garden, Raised Beds, R V Boat Storage, Tool Shed, Workshop, Yard
Parking Features Attached, ExtraDeep, Oversized
Garage Spaces 4.0
Roof Type Shingle
Garage Yes
Building
Lot Description Corner Lot, Level, Trees
Story 2
Foundation Block, Slab
Sewer Public Sewer
Water Public Water
Level or Stories 2
Schools
Elementary Schools Coos Bay
Middle Schools Coos Bay
High Schools Marshfield
Others
Senior Community No
Acceptable Financing Cash, Conventional, FHA, USDALoan, VALoan
Listing Terms Cash, Conventional, FHA, USDALoan, VALoan
Read Less Info
Want to know what your home might be worth? Contact us for a FREE valuation!

Our team is ready to help you sell your home for the highest possible price ASAP


"My job is to find and attract mastery-based agents to the office, protect the culture, and make sure everyone is happy! "

