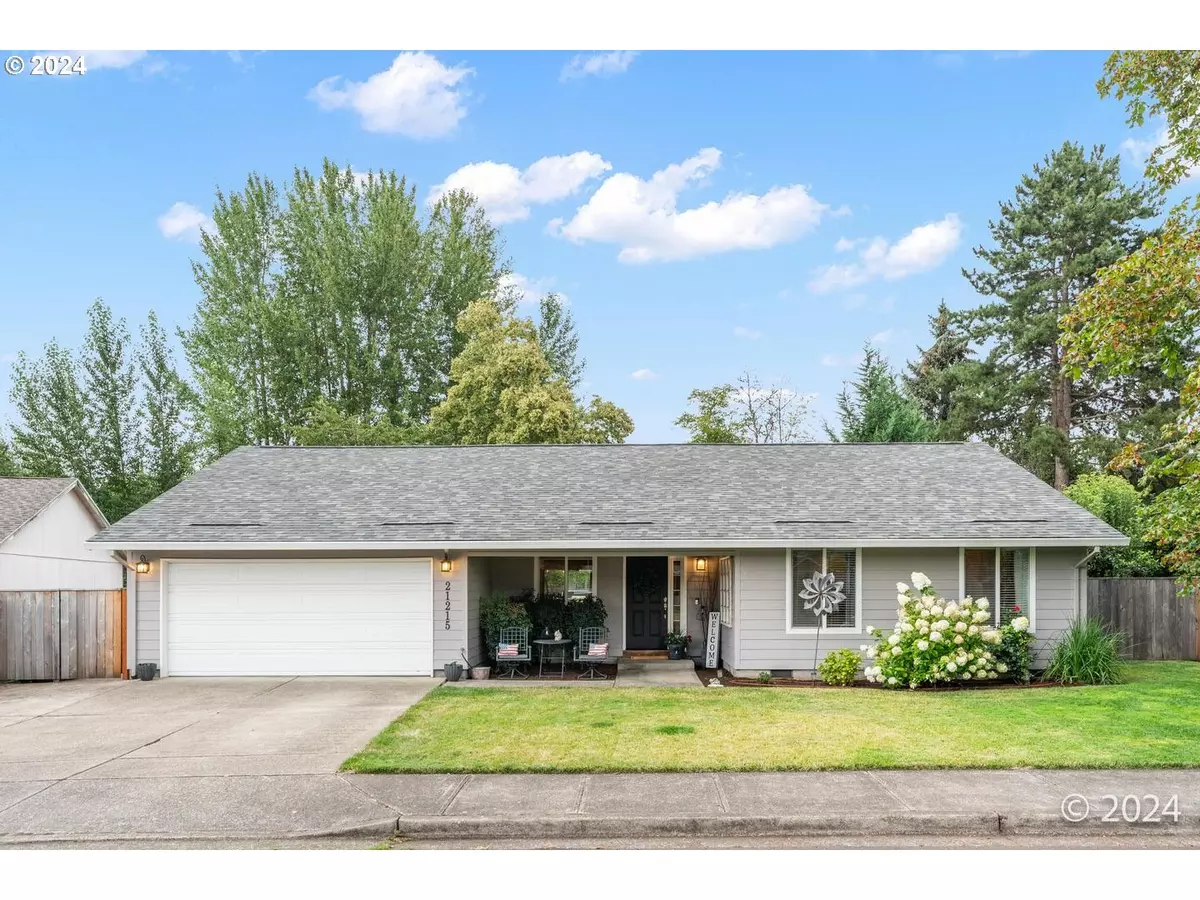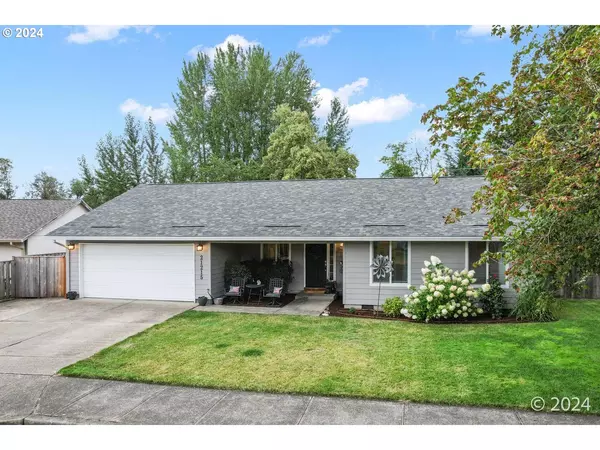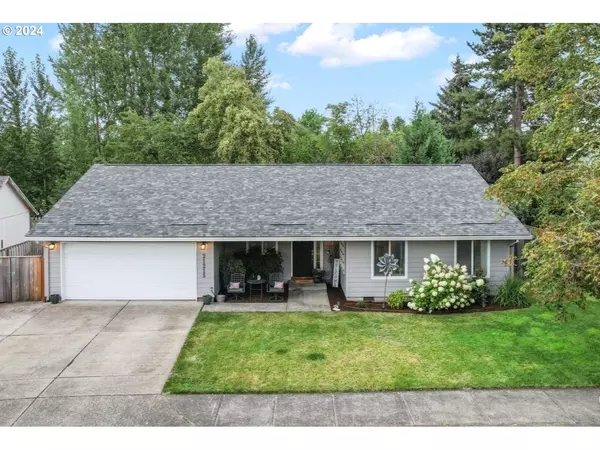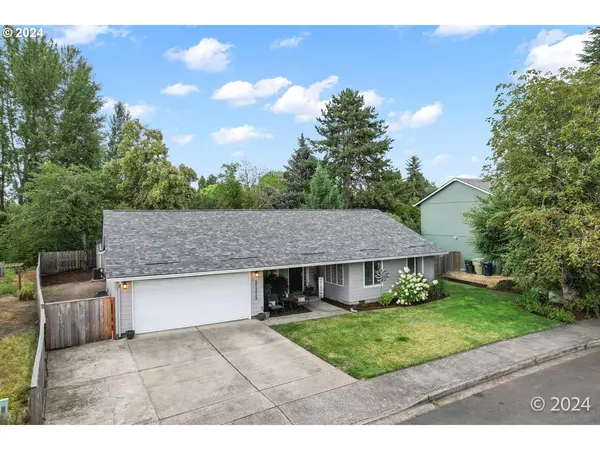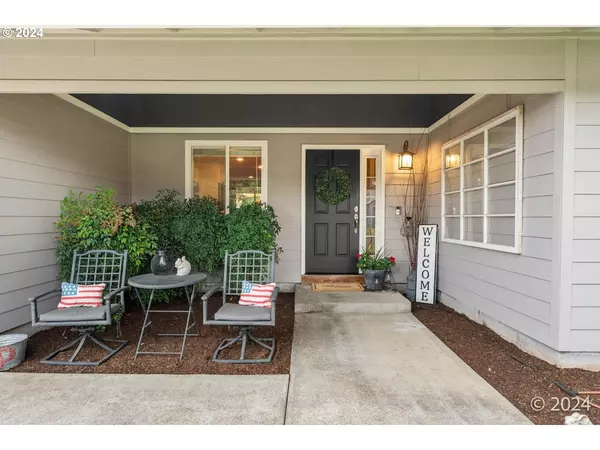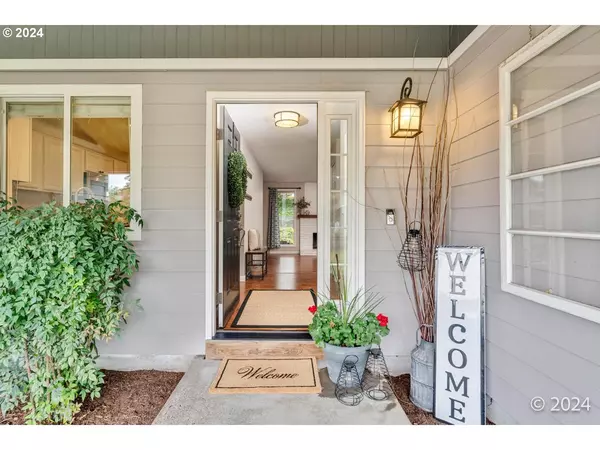Bought with Keller Williams Realty Professionals
$592,200
$585,000
1.2%For more information regarding the value of a property, please contact us for a free consultation.
4 Beds
2 Baths
1,820 SqFt
SOLD DATE : 09/24/2024
Key Details
Sold Price $592,200
Property Type Single Family Home
Sub Type Single Family Residence
Listing Status Sold
Purchase Type For Sale
Square Footage 1,820 sqft
Price per Sqft $325
MLS Listing ID 24345859
Sold Date 09/24/24
Style Stories1, Ranch
Bedrooms 4
Full Baths 2
Year Built 1977
Annual Tax Amount $4,432
Tax Year 2023
Lot Size 9,147 Sqft
Property Description
Amazing Beaverton Single Level Fully Updated To Perfection! This Truly Is a MUST SEE Home. All Improvements Made With Designer Style & An Eye For Quality. Fall In Love With The Stunning White Craftsman Kitchen, Complete With High-End Stainless Steel Appliances, Pantry & Built-In Desk. The Dining Area Is The Hub of The Home Connecting Two Open Living Spaces With a View To The Gorgeous Backyard. Wide Plank Engineered Wood Floors Add Elegance Along With The Freshly Painted Walls & Crisp White Trim. Bathrooms Offer Classic Appeal With Quartz Counters & Stunning Tile. The Well Planned Addition To The Home Includes a Vaulted 4th Bedroom With Walk-In Closet or Great Office Option, Along With a Big Laundry Room. The Fully Fenced & Flat Backyard Is a Private Oasis. Relax On The Trex Deck With Sun Shades & Garden To Your Heart's Content In The Raised Beds. The Property Backs To Private Greenspace For Ultimate Tranquility. Garden Shed Offers Extra Storage & Access Trailer Space Through a Double Gate. New Roof, Furnace, AC & Vinyl Windows Provide Complete Comfort & Confidence For Years To Come. This Home Has It All!
Location
State OR
County Washington
Area _150
Rooms
Basement Crawl Space
Interior
Interior Features Engineered Hardwood, Garage Door Opener, Granite, Laminate Flooring, Quartz, Tile Floor, Vaulted Ceiling, Wallto Wall Carpet, Washer Dryer, Wood Floors
Heating Forced Air, Forced Air95 Plus
Cooling Central Air
Fireplaces Number 1
Fireplaces Type Wood Burning
Appliance Builtin Range, Convection Oven, Dishwasher, Disposal, Double Oven, Free Standing Refrigerator, Gas Appliances, Granite, Microwave, Quartz, Stainless Steel Appliance, Tile
Exterior
Exterior Feature Deck, Fenced, Garden, Porch, Public Road, Raised Beds, Sprinkler, Tool Shed, Yard
Parking Features Attached
Garage Spaces 2.0
View Trees Woods
Roof Type Composition
Garage Yes
Building
Lot Description Green Belt, Level, Trees
Story 1
Foundation Concrete Perimeter
Sewer Public Sewer
Water Public Water
Level or Stories 1
Schools
Elementary Schools Indian Hills
Middle Schools Brown
High Schools Century
Others
Senior Community No
Acceptable Financing Cash, Conventional, FHA, VALoan
Listing Terms Cash, Conventional, FHA, VALoan
Read Less Info
Want to know what your home might be worth? Contact us for a FREE valuation!
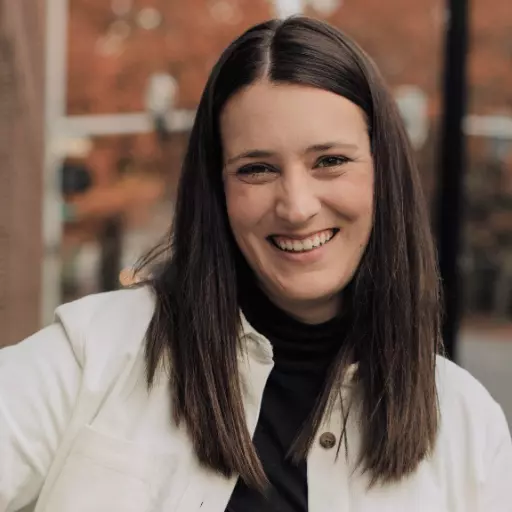
Our team is ready to help you sell your home for the highest possible price ASAP


"My job is to find and attract mastery-based agents to the office, protect the culture, and make sure everyone is happy! "

