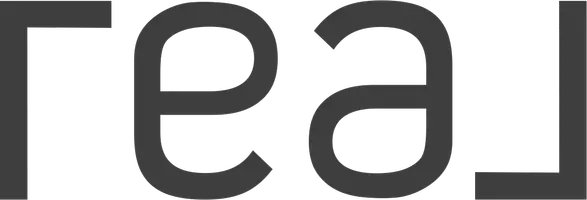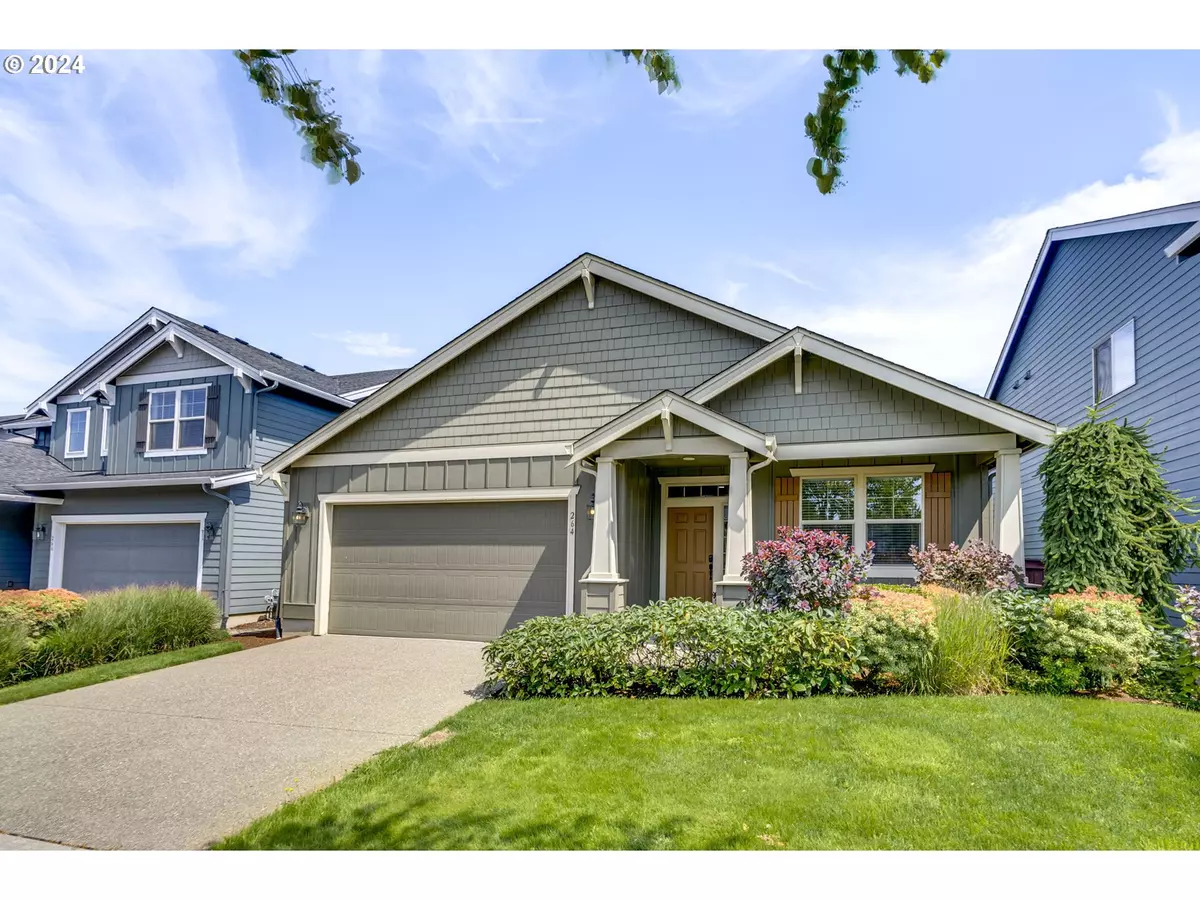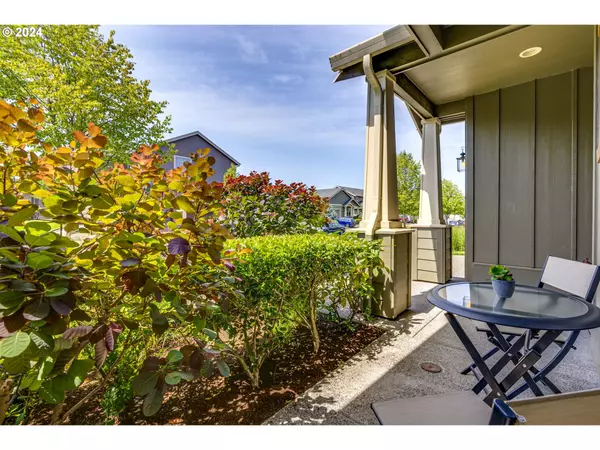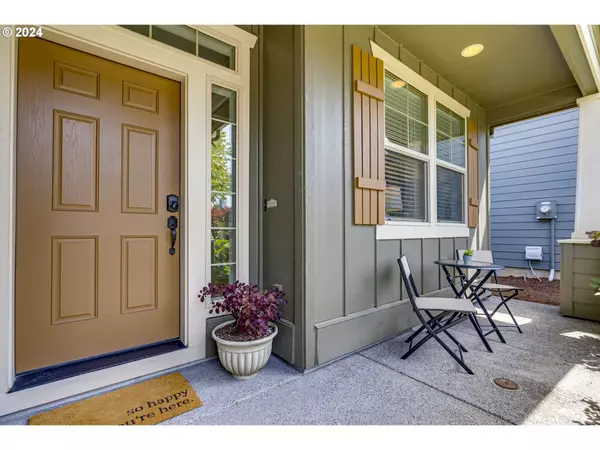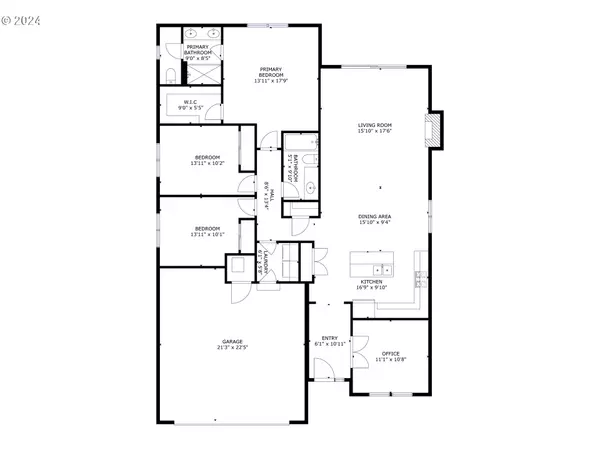Bought with Windermere Northwest Living
$569,000
$569,000
For more information regarding the value of a property, please contact us for a free consultation.
3 Beds
2 Baths
1,695 SqFt
SOLD DATE : 09/25/2024
Key Details
Sold Price $569,000
Property Type Single Family Home
Sub Type Single Family Residence
Listing Status Sold
Purchase Type For Sale
Square Footage 1,695 sqft
Price per Sqft $335
Subdivision Green Gables
MLS Listing ID 24010624
Sold Date 09/25/24
Style Stories1, Craftsman
Bedrooms 3
Full Baths 2
Condo Fees $66
HOA Fees $66/mo
Year Built 2014
Annual Tax Amount $3,352
Tax Year 2024
Lot Size 4,791 Sqft
Property Description
Coveted one level! This Craftsman styled home backs to dedicated green-space in the charming Green Gables neighborhood. All brand NEW paint, carpeting, LED recessed lighting, horizontal blinds. Plus-new lawn in the lovely, irrigated & fenced back patio garden/yard. The green-space behind belongs to HOA - part of the plat open space, never to be developed. Sit or eat outdoors on your shaded private patio & enjoy the birds & flowers. The front yard is also irrigated & regular maintenance is included in HOA dues. Oversize 2 car garage, equipped laundry.- Enter through the paneled front door via combo lock into a well lit foyer. On the right hand, double glass French doors open wide to allow access to a spacious furnished office (office furniture included in sale), although this space is flexible-could also be used for home gym, hobbies, or even formal dining. The entry hall opens onto the great room w/kitchen, dining & living area, featuring a gas fireplace w/classic craftsman mantel & tile surround & a large glass slider affording access & a beautiful view of the the back garden & green-space beyond. The kitchen gleams with matched stainless appliances against generous wood cabinetry, dark stone tile countertops, with contrasting stone tile backsplash & is complete with dual stainless sink, dishwasher, eating bar, LED under cabinet lighting, w/adjacent enclosed double pantry. Just off the living room, is a large closet for occupants/guests. Proceeding along the hallway find a full bath with tub/shower, tile counter, and 2 generous bedrooms with large, dual door closets. At the end of the hall is the roomy principal suite overlooking the garden & green-space, with plenty of room for a king bed & other furnishings, plus a generous walk in closet. A dual-sink, tile counter en-suite bath w/ glassed shower & enclosed commode finish the suite. Turn key complete w/laundry and appliances, the house is easy care, lives large, and is practically perfect. Do not tarry!
Location
State WA
County Clark
Area _50
Zoning RLD-6
Rooms
Basement Crawl Space
Interior
Interior Features Ceiling Fan, High Ceilings, Laminate Flooring, Laundry, Luxury Vinyl Tile, Tile Floor, Wallto Wall Carpet, Washer Dryer
Heating Forced Air95 Plus
Cooling Central Air
Fireplaces Number 1
Fireplaces Type Gas
Appliance Dishwasher, Disposal, Free Standing Range, Free Standing Refrigerator, Gas Appliances, Granite, Microwave, Plumbed For Ice Maker, Stainless Steel Appliance, Tile
Exterior
Exterior Feature Covered Patio, Fenced, Garden, Patio, Porch, Sprinkler, Yard
Parking Features Attached, Oversized
Garage Spaces 2.0
View Park Greenbelt
Roof Type Composition
Garage Yes
Building
Lot Description Irrigated Irrigation Equipment, Level
Story 1
Foundation Concrete Perimeter
Sewer Public Sewer
Water Public Water
Level or Stories 1
Schools
Elementary Schools Union Ridge
Middle Schools Sunset Ridge
High Schools Ridgefield
Others
HOA Name Management, exterior landscape maintenance front yard, annual roof and gutter cleaning, pressure washing as needed, common area insurance. See docs attached to listing. Park in driveway or oversized double garage.
Senior Community No
Acceptable Financing CallListingAgent, Cash, Conventional
Listing Terms CallListingAgent, Cash, Conventional
Read Less Info
Want to know what your home might be worth? Contact us for a FREE valuation!
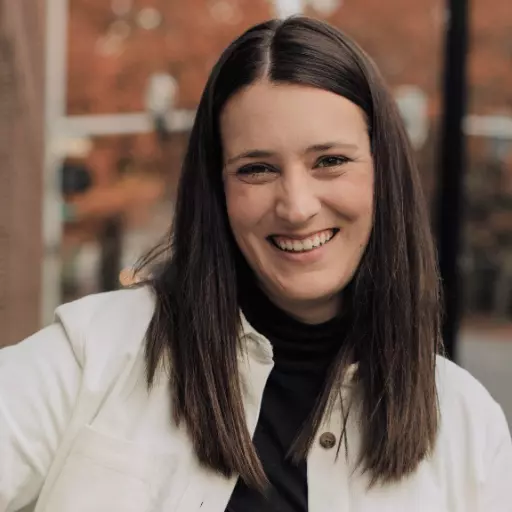
Our team is ready to help you sell your home for the highest possible price ASAP


"My job is to find and attract mastery-based agents to the office, protect the culture, and make sure everyone is happy! "
