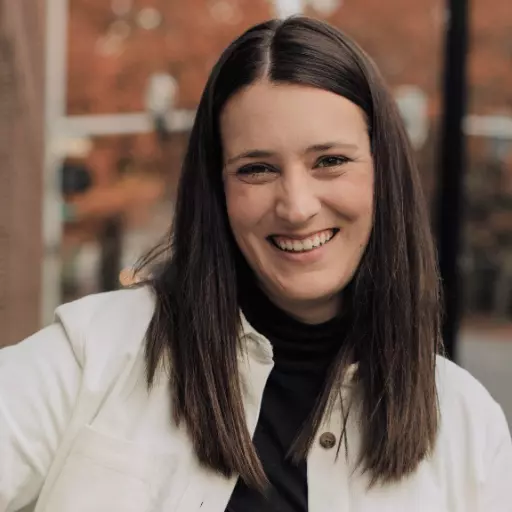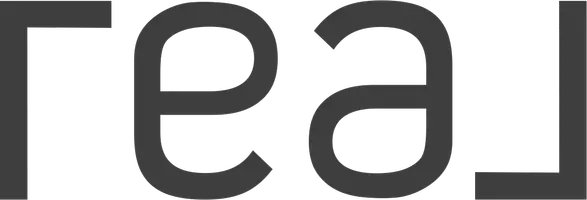Bought with Reger Homes, LLC
$1,230,000
$1,230,000
For more information regarding the value of a property, please contact us for a free consultation.
3 Beds
3 Baths
3,317 SqFt
SOLD DATE : 10/21/2024
Key Details
Sold Price $1,230,000
Property Type Single Family Home
Sub Type Single Family Residence
Listing Status Sold
Purchase Type For Sale
Square Footage 3,317 sqft
Price per Sqft $370
Subdivision Johns Woods
MLS Listing ID 24271334
Sold Date 10/21/24
Style Other
Bedrooms 3
Full Baths 3
Condo Fees $90
HOA Fees $7/ann
Year Built 1983
Annual Tax Amount $12,586
Tax Year 2023
Property Description
Elegant New England-inspired Garrison Revival home in desirable Lake Oswego. Step into elegance and sophistication with this stunning 3-bedroom, 3-bathroom meticulously maintained and tastefully updated home nestled in the Johns Woods neighborhood. Overflowing with exquisite details and updates, this residence exudes timeless New England charm combined with modern amenities. Upon entering, you are greeted by an updated interior featuring classic bathrooms and a standout kitchen remodel completed by Neil Kelly in 2021, prominently featured on their website. Relax with a book by the wood-burning fireplace in the cozy family room or host friends and family gatherings in a beautiful space complete with hardwood floors, exposed beams, and built-in features. The formal living and dining room flow harmoniously and are perfect for entertaining guests while offering a second cozy fireplace and spectacular views of the backyard. The main level is complete with a versatile home office or fourth bedroom, complemented by a full bathroom for guest convenience. Upstairs you will find that the primary bedroom is a sanctuary complete with its own fireplace, a beautifully remodeled bathroom, and a spacious walk-in closet. The upper floor is complete with two generous size bedrooms and a bonus space perfect for yoga, art or another office. Throughout the home enjoy abundant storage, custom built-ins, original millwork, and charming french doors. Outside, the lush backyard is a tranquil gardener's paradise, and children love it as their own secret garden to play in. Newly installed solar panels enhance energy efficiency, reflecting a commitment to sustainable living. Recent upgrades include a new HVAC system installed in 2023 with dual gas furnaces, updated Milgard windows, high-end wool carpeting, refinished hardwood floors, premium appliances, custom Bali blinds, and fresh interior paint. Experience the epitome of sophisticated living in this exquisitely updated home in Lake Oswego!
Location
State OR
County Clackamas
Area _147
Rooms
Basement Crawl Space
Interior
Interior Features Garage Door Opener, Hardwood Floors, High Ceilings, Laundry, Marble, Quartz, Sprinkler, Tile Floor, Wallto Wall Carpet, Washer Dryer, Wood Floors
Heating Forced Air95 Plus
Cooling Central Air
Fireplaces Number 3
Fireplaces Type Gas, Wood Burning
Appliance Appliance Garage, Cook Island, Dishwasher, Disposal, Free Standing Gas Range, Free Standing Range, Free Standing Refrigerator, Gas Appliances, Pantry, Quartz, Range Hood, Stainless Steel Appliance
Exterior
Exterior Feature Fenced, Garden, Patio, Sprinkler, Yard
Parking Features Attached, ExtraDeep
Garage Spaces 2.0
View Territorial
Roof Type Composition
Garage Yes
Building
Lot Description Private, Seasonal, Sloped
Story 2
Foundation Concrete Perimeter
Sewer Public Sewer
Water Public Water
Level or Stories 2
Schools
Elementary Schools Oak Creek
Middle Schools Lake Oswego
High Schools Lake Oswego
Others
Senior Community No
Acceptable Financing Cash, Conventional, FHA, VALoan
Listing Terms Cash, Conventional, FHA, VALoan
Read Less Info
Want to know what your home might be worth? Contact us for a FREE valuation!

Our team is ready to help you sell your home for the highest possible price ASAP


"My job is to find and attract mastery-based agents to the office, protect the culture, and make sure everyone is happy! "






