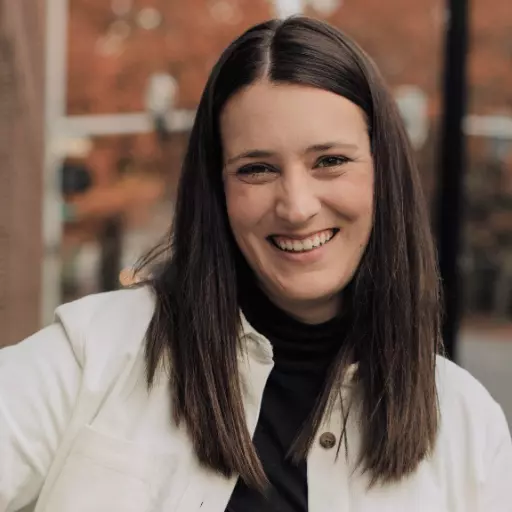Bought with Windermere Realty Trust
$900,000
$949,000
5.2%For more information regarding the value of a property, please contact us for a free consultation.
4 Beds
3 Baths
2,911 SqFt
SOLD DATE : 11/06/2024
Key Details
Sold Price $900,000
Property Type Single Family Home
Sub Type Single Family Residence
Listing Status Sold
Purchase Type For Sale
Square Footage 2,911 sqft
Price per Sqft $309
Subdivision Sundance
MLS Listing ID 24644668
Sold Date 11/06/24
Style Contemporary, Modern
Bedrooms 4
Full Baths 3
Year Built 1985
Annual Tax Amount $11,370
Tax Year 2023
Lot Size 10,018 Sqft
Property Description
This neighborhood is aptly named Sundance and the bright and cheery vibe will make you smile. Homes here rarely go on the market and this one’s a winner. A major remodel in 2017 resulted in up-to-date finishes and a cool contemporary ambiance that appeals to minimalists as well as a busy family doing their thing together. Either way, the light-filled great room, with high ceilings and subdued colors is where you’ll hang.The main level has two beds and two baths. The lower level, with its own entrance has potential to be a separate living space or an extension of your household with covered deck, its own entry, two additional bedrooms, spacious family room with fireplace and additional space for an office or dining room. Equally flexible is the dressing room next to the primary bedroom on the main. It can easily be converted into a nursery.Another great feature of this home is its private, fully fenced back yard. There’s an intimate little patio, a big grassy area and fantastic sun exposure for the pumpkins, tomatoes and zucchini you’ll plant next spring. Walkability scores are usually reserved for more urban settings, but Sundance is just a hop skip to the Oswego Towne Square offering a vibrant mix of amenities, including grocery market, coffee shop for your daily caffeine fix, and a veterinarian for your furry friends. You’ll also find the a sportswear outlet for outdoor gear and a range of medical services, ensuring that everything you need is right at your fingertips. This prime location perfectly complements the home’s modern updates, providing a lifestyle of ease and accessibility. Nothing to do but fall in love with everything here on Orchard Hill in sunny Sundance!
Location
State OR
County Multnomah
Area _148
Zoning R10
Rooms
Basement Daylight, Exterior Entry, Finished
Interior
Interior Features Engineered Hardwood, Garage Door Opener, High Ceilings, Laundry, Quartz, Skylight, Tile Floor, Vaulted Ceiling, Washer Dryer
Heating Forced Air
Cooling Central Air
Fireplaces Number 2
Fireplaces Type Wood Burning
Appliance Builtin Range, Builtin Refrigerator, Dishwasher, Disposal, Gas Appliances, Island, Microwave, Quartz, Stainless Steel Appliance
Exterior
Exterior Feature Covered Deck, Deck, Fenced, Security Lights, Sprinkler, Yard
Parking Features Attached
Garage Spaces 21.0
View Territorial
Roof Type Composition
Garage Yes
Building
Lot Description Gentle Sloping
Story 2
Foundation Concrete Perimeter
Sewer Public Sewer
Water Public Water
Level or Stories 2
Schools
Elementary Schools Stephenson
Middle Schools Jackson
High Schools Ida B Wells
Others
Senior Community No
Acceptable Financing CallListingAgent, Cash, Conventional
Listing Terms CallListingAgent, Cash, Conventional
Read Less Info
Want to know what your home might be worth? Contact us for a FREE valuation!

Our team is ready to help you sell your home for the highest possible price ASAP


"My job is to find and attract mastery-based agents to the office, protect the culture, and make sure everyone is happy! "






