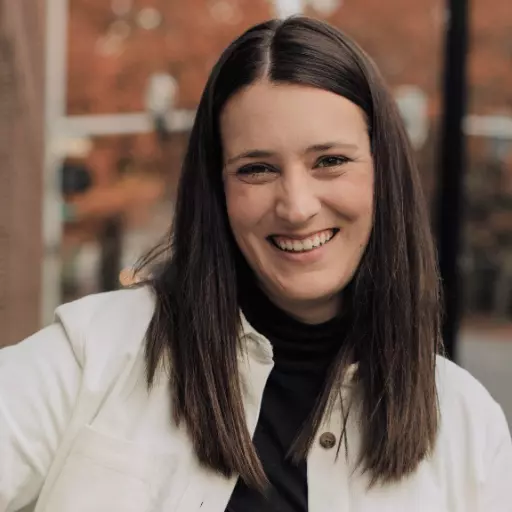Bought with Berkshire Hathaway HomeServices Real Estate Professionals
$432,600
$414,900
4.3%For more information regarding the value of a property, please contact us for a free consultation.
3 Beds
2 Baths
1,952 SqFt
SOLD DATE : 11/08/2024
Key Details
Sold Price $432,600
Property Type Single Family Home
Sub Type Single Family Residence
Listing Status Sold
Purchase Type For Sale
Square Footage 1,952 sqft
Price per Sqft $221
MLS Listing ID 24560615
Sold Date 11/08/24
Style Stories1, Custom Style
Bedrooms 3
Full Baths 2
Condo Fees $36
HOA Fees $36/mo
Year Built 2020
Annual Tax Amount $4,351
Tax Year 2023
Lot Size 0.480 Acres
Property Description
PRICE IMPROVEMENT!!! Welcome to this exquisite Tim Payne built custom single-level home in a highly sought-after 55+ community. Boasting 1,952 square feet of living space, this property is set on almost half an acre and features three bedrooms and two full bathrooms. The home’s open floor plan with vaulted ceilings creates a bright and airy atmosphere, perfect for comfortable living and entertaining or simply relaxing by the fireplace. The expansive kitchen is a chef’s dream, equipped with elegant granite countertops, custom cabinets, stainless steel appliances including a gas range, and a convenient eating bar. The primary suite serves as a true retreat, featuring a luxurious custom shower, an expansive soaking tub, a truly massive walk-in closet, and private access to a low-maintenance, vinyl-fenced backyard. The two car garage provides ample easy access parking, while the private driveway allows for RV/boat parking. Nestled on a spacious double lot, this home offers breathtaking views of the mountains, valley and city. Situated on a peaceful dead-end street adjacent to acres of undeveloped land, this home provides a serene environment while remaining conveniently close to shopping, entertainment, restaurants, and other amenities. Washer/Dryer included. Don’t miss the chance to own this exceptional property. Schedule your private tour today.
Location
State OR
County Douglas
Area _251
Interior
Interior Features Ceiling Fan, Granite, High Ceilings, Laundry, Luxury Vinyl Plank, Soaking Tub, Vaulted Ceiling, Wallto Wall Carpet
Heating Forced Air
Cooling Heat Pump
Fireplaces Number 1
Fireplaces Type Gas
Appliance Butlers Pantry, Dishwasher, Free Standing Gas Range, Free Standing Refrigerator, Gas Appliances, Granite, Microwave, Plumbed For Ice Maker, Stainless Steel Appliance
Exterior
Exterior Feature Covered Patio, Fenced, R V Parking, R V Boat Storage, Yard
Parking Features Attached
Garage Spaces 2.0
View City, Mountain, Valley
Roof Type Composition
Garage Yes
Building
Lot Description Private, Sloped, Trees
Story 1
Sewer Public Sewer
Water Public Water
Level or Stories 1
Schools
Elementary Schools Eastwood
Middle Schools Joseph Lane
High Schools Roseburg
Others
Senior Community No
Acceptable Financing Cash, Conventional, FHA, VALoan
Listing Terms Cash, Conventional, FHA, VALoan
Read Less Info
Want to know what your home might be worth? Contact us for a FREE valuation!

Our team is ready to help you sell your home for the highest possible price ASAP


"My job is to find and attract mastery-based agents to the office, protect the culture, and make sure everyone is happy! "






