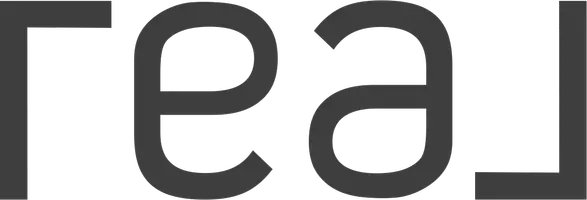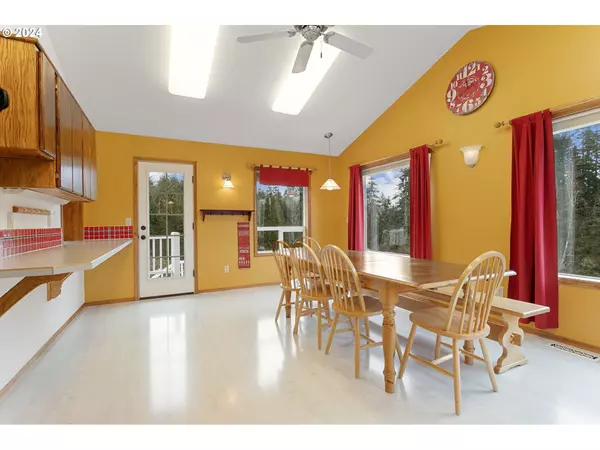Bought with Berkshire Hathaway HomeServices NW Real Estate
$850,000
$865,000
1.7%For more information regarding the value of a property, please contact us for a free consultation.
4 Beds
4.1 Baths
4,015 SqFt
SOLD DATE : 11/26/2024
Key Details
Sold Price $850,000
Property Type Single Family Home
Sub Type Single Family Residence
Listing Status Sold
Purchase Type For Sale
Square Footage 4,015 sqft
Price per Sqft $211
Subdivision Battle Ground
MLS Listing ID 24603474
Sold Date 11/26/24
Style Daylight Ranch
Bedrooms 4
Full Baths 4
Year Built 1989
Annual Tax Amount $6,377
Tax Year 2023
Lot Size 5.000 Acres
Property Description
Great Located less than 3 Miles east Of Battle Ground! Best value on the market at UNDER $216 A SQUARE FOOT! This great home Boasts over 4,000 Square Feet with 3 Bedrooms & 4 1/2 Bathrooms, Large Dining Room, Living Room, Vaulted Family Room with Skylight & Wood Stove, Kitchen w/ Stainless Appliances, Large Rec Room, Media Room, Two Laundry/ Utility Rooms, Office & Den which have closets and could be used as bedrooms. EFA with Heat Pump. There is an additional Garage Bay (18'x24') that could be used as a workshop or Equipment storage, another workshop (16'x20') with an additional (9'x9') Craft Room. the Exterior has many features including a Large Play Area with a Play House for the little ones, Heated Swimming Pool with a wrap around deck, Hot Tub and a Pool House Changing Area (Heated Floors) with a Large Cedar Sauna (Electric) that includes Dual Showers and a small bathtub. Gazebo and Low Maintenance Artificial Turf. This Well Maintained Home is Located on 5 Acres and in a Nice Private Location with Extensive Asphalt Paving. Property has approximately 2 acres on the South end that has approximately $40k gross timber value and if harvested it would likely open a better view of Portland lights and possibly Mt. Hood! This home layout would work great for Multi-Gen families!
Location
State WA
County Clark
Area _64
Zoning R-5
Rooms
Basement Daylight, Finished, Storage Space
Interior
Interior Features Ceiling Fan, Garage Door Opener, Jetted Tub, Laminate Flooring, Laundry, Luxury Vinyl Plank, Luxury Vinyl Tile, Skylight, Vaulted Ceiling, Wallto Wall Carpet, Washer Dryer
Heating Heat Pump, Pellet Stove, Wood Stove
Cooling Central Air, Heat Pump
Fireplaces Number 2
Fireplaces Type Pellet Stove, Stove, Wood Burning
Appliance Builtin Range, Convection Oven, Dishwasher, Disposal, Free Standing Range, Free Standing Refrigerator, Microwave, Pantry, Stainless Steel Appliance
Exterior
Exterior Feature Above Ground Pool, Deck, Free Standing Hot Tub, Garden, Gazebo, Porch, R V Parking, R V Boat Storage, Sauna, Security Lights, Spa, Tool Shed, Workshop, Yard
Parking Features Attached, Carport
Garage Spaces 2.0
View Territorial, Valley
Roof Type Composition
Garage Yes
Building
Lot Description Gentle Sloping, Level, Pasture, Private Road, Trees
Story 2
Foundation Concrete Perimeter, Slab
Sewer Septic Tank
Water Private, Well
Level or Stories 2
Schools
Elementary Schools Tukes Valley
Middle Schools Tukes Valley
High Schools Battle Ground
Others
Senior Community No
Acceptable Financing Cash, Conventional, FHA
Listing Terms Cash, Conventional, FHA
Read Less Info
Want to know what your home might be worth? Contact us for a FREE valuation!

Our team is ready to help you sell your home for the highest possible price ASAP


"My job is to find and attract mastery-based agents to the office, protect the culture, and make sure everyone is happy! "






