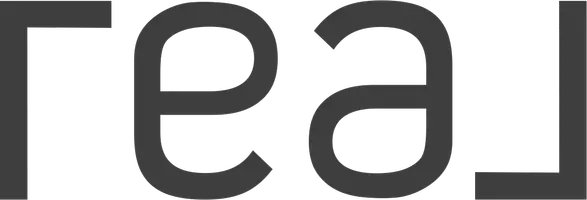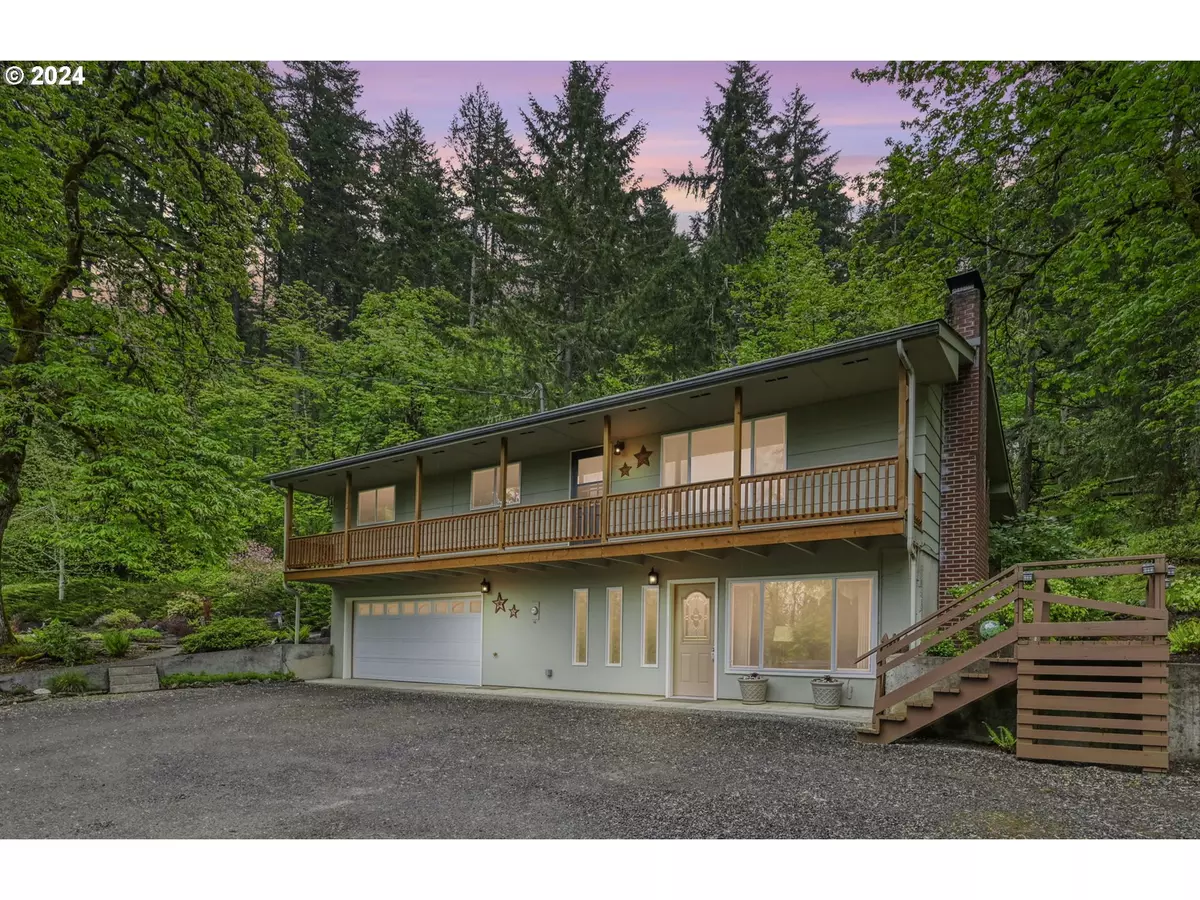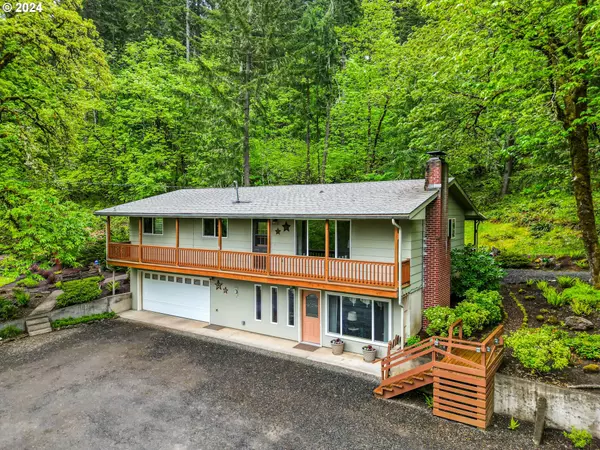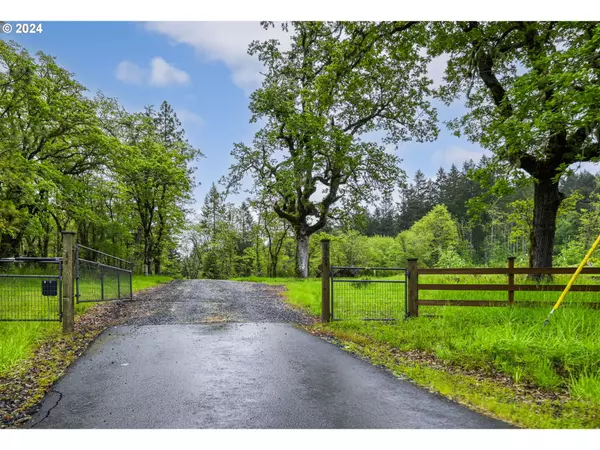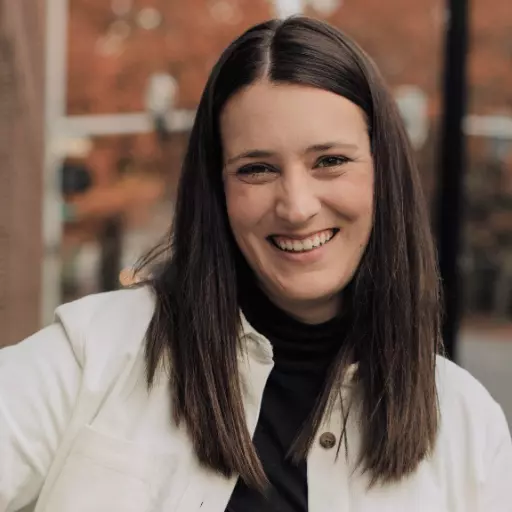
3 Beds
2.1 Baths
2,496 SqFt
3 Beds
2.1 Baths
2,496 SqFt
Key Details
Property Type Single Family Home
Sub Type Single Family Residence
Listing Status Active
Purchase Type For Sale
Square Footage 2,496 sqft
Price per Sqft $360
MLS Listing ID 24493476
Style Stories2
Bedrooms 3
Full Baths 2
Year Built 1967
Annual Tax Amount $3,043
Tax Year 2023
Lot Size 40.450 Acres
Property Description
Location
State OR
County Lane
Area _244
Zoning F2
Rooms
Basement Daylight
Interior
Interior Features Ceiling Fan, Garage Door Opener, Laminate Flooring, Laundry, Wallto Wall Carpet
Heating Heat Pump, Mini Split, Pellet Stove
Cooling Heat Pump, Mini Split
Fireplaces Number 2
Fireplaces Type Pellet Stove, Wood Burning
Appliance Dishwasher, Free Standing Range, Free Standing Refrigerator, Granite
Exterior
Exterior Feature Covered Patio, Patio, R V Parking, Storm Door
Parking Features Available
Garage Spaces 2.0
View Trees Woods
Roof Type Composition
Garage Yes
Building
Lot Description Brush, Gated, Reproduced Timber, Secluded, Trees, Wooded
Story 2
Foundation Slab
Sewer Septic Tank
Water Spring
Level or Stories 2
Schools
Elementary Schools Twin Oaks
Middle Schools Kennedy
High Schools Churchill
Others
Senior Community No
Acceptable Financing Cash, Conventional, FHA
Listing Terms Cash, Conventional, FHA


"My job is to find and attract mastery-based agents to the office, protect the culture, and make sure everyone is happy! "
