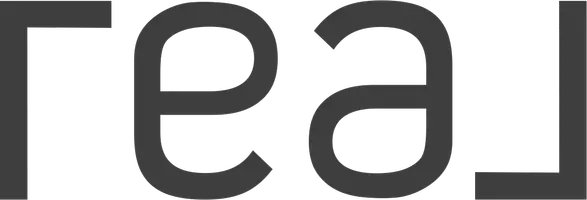2 Beds
1 Bath
832 SqFt
2 Beds
1 Bath
832 SqFt
Key Details
Property Type Single Family Home
Sub Type Single Family Residence
Listing Status Active
Purchase Type For Sale
Square Footage 832 sqft
Price per Sqft $498
MLS Listing ID 548762167
Style Custom Style
Bedrooms 2
Full Baths 1
HOA Fees $215/ann
Year Built 2021
Annual Tax Amount $4,950
Tax Year 2024
Lot Size 5,227 Sqft
Property Sub-Type Single Family Residence
Property Description
Location
State OR
County Lane
Area _244
Rooms
Basement Crawl Space
Interior
Interior Features Ceiling Fan, Engineered Hardwood, High Speed Internet, Jetted Tub, Laundry, Quartz, Tile Floor, Vaulted Ceiling, Washer Dryer
Heating Ductless, Heat Pump, Mini Split
Cooling Heat Pump, Mini Split
Appliance Builtin Oven, Free Standing Refrigerator, Induction Cooktop, Quartz, Range Hood, Stainless Steel Appliance
Exterior
Exterior Feature Patio, Porch
Parking Features Attached
Garage Spaces 1.0
Roof Type Composition
Accessibility GarageonMain, WalkinShower
Garage Yes
Building
Lot Description Cul_de_sac, Trees
Story 1
Sewer Public Sewer
Water Public Water
Level or Stories 1
Schools
Elementary Schools Mccornack
Middle Schools Kennedy
High Schools Churchill
Others
HOA Name Contact the HOA on their website.
Senior Community No
Acceptable Financing Cash, Conventional, FHA, VALoan
Listing Terms Cash, Conventional, FHA, VALoan
Virtual Tour https://https-www-nwphotosandmedia-com.aryeo.com/sites/zenbbeb/unbranded

"My job is to find and attract mastery-based agents to the office, protect the culture, and make sure everyone is happy! "






