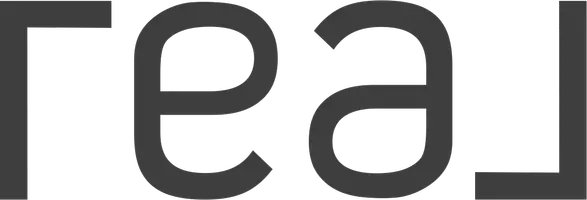4 Beds
2.1 Baths
2,612 SqFt
4 Beds
2.1 Baths
2,612 SqFt
Key Details
Property Type Single Family Home
Sub Type Single Family Residence
Listing Status Pending
Purchase Type For Sale
Square Footage 2,612 sqft
Price per Sqft $497
MLS Listing ID 706251226
Style Stories1, Custom Style
Bedrooms 4
Full Baths 2
HOA Fees $353/ann
Year Built 2022
Annual Tax Amount $10,754
Tax Year 2024
Lot Size 0.290 Acres
Property Sub-Type Single Family Residence
Property Description
Location
State OR
County Lane
Area _241
Rooms
Basement Crawl Space
Interior
Interior Features Ceiling Fan, Garage Door Opener, Granite, Hardwood Floors, High Speed Internet, Laundry, Soaking Tub, Vaulted Ceiling, Washer Dryer, Wood Floors
Heating Forced Air95 Plus
Cooling Central Air
Fireplaces Number 1
Fireplaces Type Gas
Appliance Builtin Refrigerator, Cooktop, Dishwasher, Disposal, Double Oven, Free Standing Refrigerator, Gas Appliances, Instant Hot Water, Island, Pantry, Range Hood, Stainless Steel Appliance
Exterior
Exterior Feature Covered Patio, Fenced, Free Standing Hot Tub, Gas Hookup, Outbuilding, Porch, R V Parking, Security Lights, Sprinkler, Tool Shed, Water Feature, Yard
Parking Features Attached, ExtraDeep, Tandem
Garage Spaces 3.0
View Park Greenbelt, Territorial
Roof Type Composition
Accessibility AccessibleHallway, GroundLevel, KitchenCabinets, OneLevel, Parking, RollinShower, WalkinShower
Garage Yes
Building
Lot Description Green Belt, Level
Story 1
Foundation Concrete Perimeter
Sewer Public Sewer
Water Public Water
Level or Stories 1
Schools
Elementary Schools Gilham
Middle Schools Cal Young
High Schools Sheldon
Others
Senior Community No
Acceptable Financing Cash, Conventional
Listing Terms Cash, Conventional
Virtual Tour https://my.matterport.com/show/?m=Yhh6AtJstBa

"My job is to find and attract mastery-based agents to the office, protect the culture, and make sure everyone is happy! "






