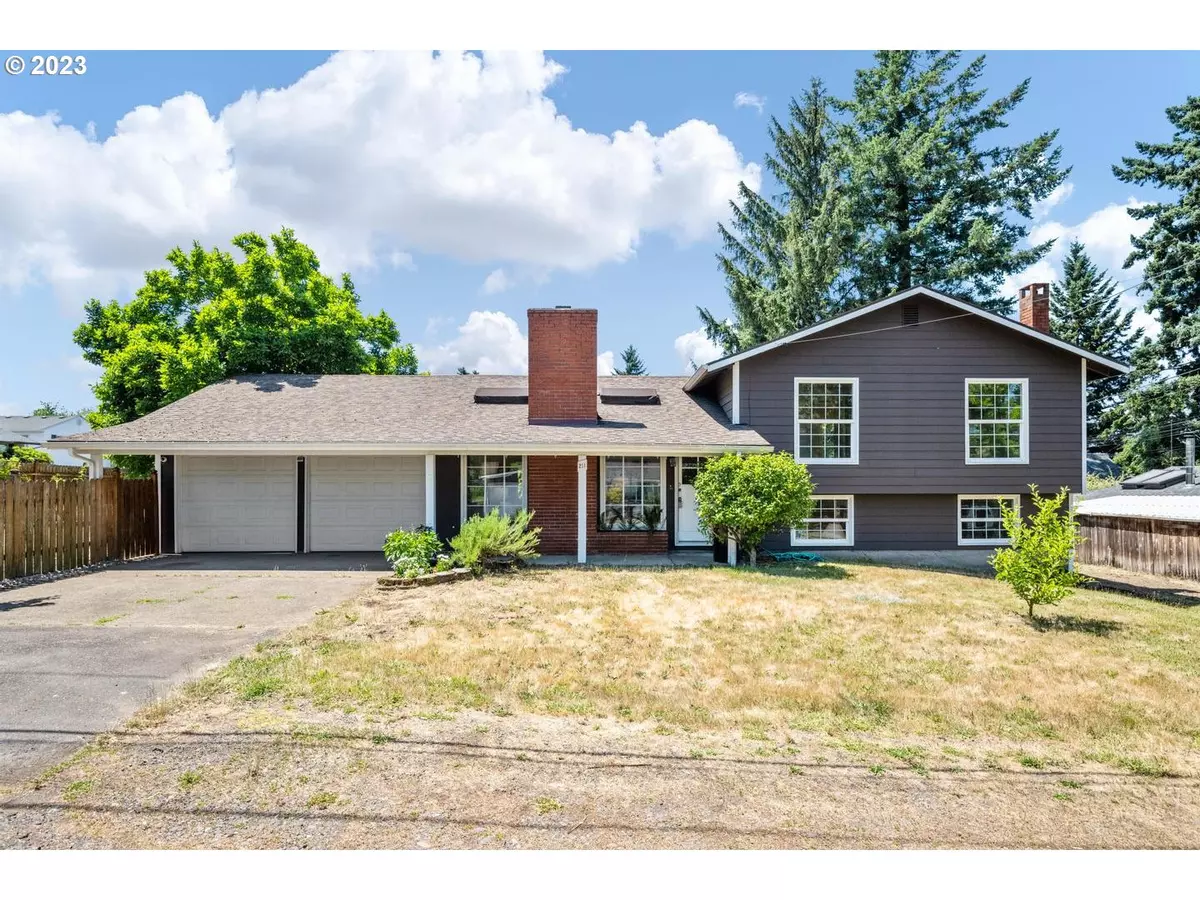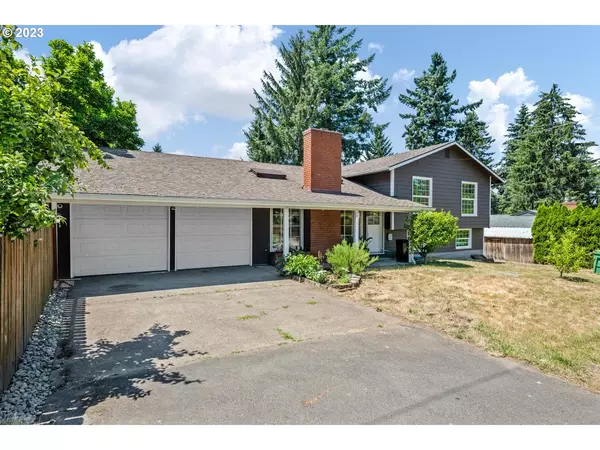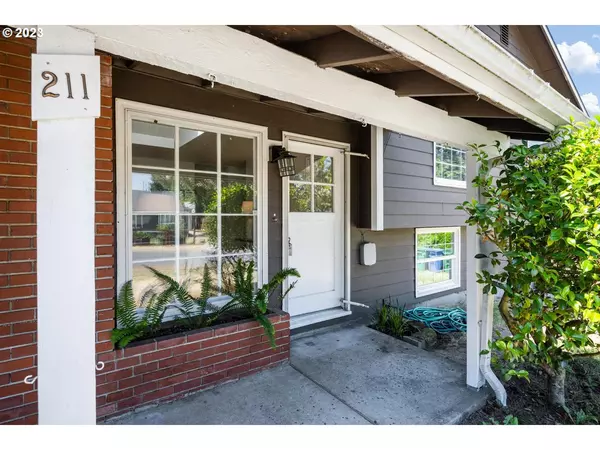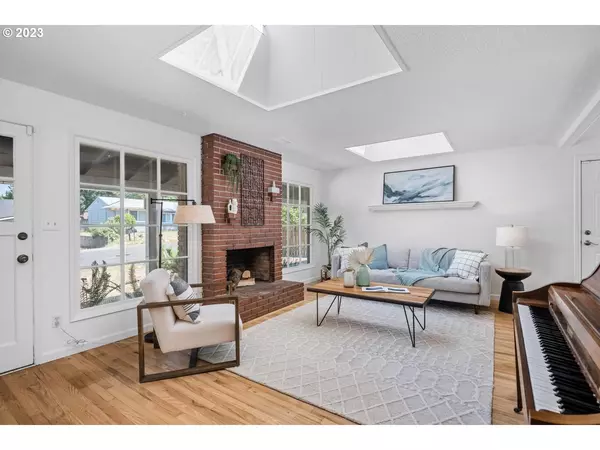Bought with John L. Scott Portland Central
$500,000
$469,900
6.4%For more information regarding the value of a property, please contact us for a free consultation.
4 Beds
2 Baths
1,724 SqFt
SOLD DATE : 08/09/2023
Key Details
Sold Price $500,000
Property Type Single Family Home
Sub Type Single Family Residence
Listing Status Sold
Purchase Type For Sale
Square Footage 1,724 sqft
Price per Sqft $290
Subdivision Hazelwood
MLS Listing ID 23027028
Sold Date 08/09/23
Style Mid Century Modern, Tri Level
Bedrooms 4
Full Baths 2
HOA Y/N No
Year Built 1961
Annual Tax Amount $4,454
Tax Year 2022
Lot Size 7,840 Sqft
Property Description
OPEN HOUSE Sat 7/8 11am - 1pm. Charming Hazelwood Split-level! Inviting front porch covered in flowering clematis leads to a spacious living room, offering an abundance of natural light from large skylights and windows. The newly refinished hardwood floors add style and character on main & upper floors, while the wood-burning fireplace creates a cozy atmosphere. Fresh paint throughout the entire house. Adjacent to the living room is the dining area, featuring hardwood floors and a sliding door leading to a generously sized covered patio and backyard. Kitchen features granite counters, stainless steel appliances, dishwasher, and an abundance of counter space and storage. Upstairs, discover a desirable layout with three bedrooms and a full bathroom. The lower level features a cozy family room with a gas fireplace and engineered hardwood floors. Additionally, there is a fourth bedroom and another full bathroom, providing flexibility and convenience. 2-car garage and a driveway provides plenty of parking. There is extra space for parking on the side of the house, suitable for an additional vehicle or RV. The yard is a true outdoor oasis! This outdoor space is an entertainer's dream, providing ample room for gatherings and relaxation. The huge fully fenced back and side yards are perfect for gardening enthusiasts. You'll find raised garden boxes and a well-established garden, featuring apple trees, grapes, native marionberries, and numerous raspberry bushes. The yard also features a magnolia tree, adding beauty and charm. A shed is available for storing tools or utilizing as a workshop. Radon mitigation system in place. [Home Energy Score = 4. HES Report at https://rpt.greenbuildingregistry.com/hes/OR10219244]
Location
State OR
County Multnomah
Area _142
Rooms
Basement Finished
Interior
Interior Features Laundry, Wood Floors
Heating Heat Pump
Cooling Heat Pump
Fireplaces Type Gas, Wood Burning
Appliance Disposal, Free Standing Range, Free Standing Refrigerator, Gas Appliances, Granite, Microwave, Stainless Steel Appliance
Exterior
Exterior Feature Covered Patio, Fenced, Garden, Patio, Raised Beds, R V Parking, Tool Shed, Yard
Parking Features Attached
Garage Spaces 2.0
View Y/N false
Roof Type Composition
Garage Yes
Building
Lot Description Corner Lot, Level
Story 3
Sewer Public Sewer
Water Public Water
Level or Stories 3
New Construction No
Schools
Elementary Schools Menlo Park
Middle Schools Floyd Light
High Schools David Douglas
Others
Senior Community No
Acceptable Financing Cash, Conventional, FHA, VALoan
Listing Terms Cash, Conventional, FHA, VALoan
Read Less Info
Want to know what your home might be worth? Contact us for a FREE valuation!

Our team is ready to help you sell your home for the highest possible price ASAP


"My job is to find and attract mastery-based agents to the office, protect the culture, and make sure everyone is happy! "






