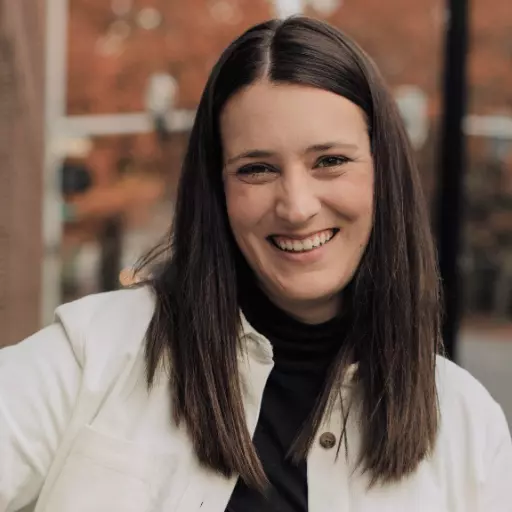Bought with Neighbors Realty
$672,000
$679,000
1.0%For more information regarding the value of a property, please contact us for a free consultation.
3 Beds
2 Baths
2,988 SqFt
SOLD DATE : 12/06/2023
Key Details
Sold Price $672,000
Property Type Single Family Home
Sub Type Single Family Residence
Listing Status Sold
Purchase Type For Sale
Square Footage 2,988 sqft
Price per Sqft $224
Subdivision Roseway
MLS Listing ID 23380843
Sold Date 12/06/23
Style Craftsman
Bedrooms 3
Full Baths 2
HOA Y/N No
Year Built 1914
Annual Tax Amount $6,931
Tax Year 2022
Lot Size 5,227 Sqft
Property Description
New Price! CLASSIC CRAFTSMAN WITH STUNNING ADU! The fully permitted 640 SF Accessory Dwelling Unit offers an abundance of character & space with income potential. Offset your mortgage by using the ADU as a short-term (Airbnb) or long-term rental, artist or body-work studio, or office space. The ADU has a private entry off of the carport and also shares a covered patio area with the main house making it ideal for multi-generational living. With vaulted ceilings & six north-facing skylights the ADU is flooded with natural light, & reclaimed materials bring a sense of warmth & history into the space. In the main house, a covered front porch welcomes you into inviting living areas with numerous period details (wood floors, leaded glass, & built-in cabinetry). All three bedrooms and the laundry room are upstairs, the bathroom has a clawfoot tub AND a tiled stall shower. French doors in the primary bedroom lead out to a dreamy treehouse-like balcony. The basement has great head height & is currently used as a workshop, & has the potential for adding additional finished space. The fully fenced backyard has a long driveway and an extra tall double-car carport - perfect for working on projects out of the rain! Mature landscaping includes apple, fig, & pomegranate trees. Conveniently located in the Roseway neighborhood, this home is full of charm & ready for its next chapter! [Home Energy Score = 3. HES Report at https://rpt.greenbuildingregistry.com/hes/OR10221816]
Location
State OR
County Multnomah
Area _142
Zoning R2.5
Rooms
Basement Full Basement, Unfinished
Interior
Interior Features Auxiliary Dwelling Unit, Ceiling Fan, Laundry, Reclaimed Material, Separate Living Quarters Apartment Aux Living Unit, Tile Floor, Wood Floors
Heating Gravity, Mini Split
Fireplaces Number 1
Fireplaces Type Wood Burning
Appliance Builtin Refrigerator, Free Standing Gas Range
Exterior
Exterior Feature Auxiliary Dwelling Unit, Covered Patio, Fenced, Guest Quarters, Patio, Porch, R V Parking, R V Boat Storage, Second Residence, Yard
Parking Features Carport
View Y/N false
Roof Type Composition
Garage Yes
Building
Lot Description Trees
Story 3
Foundation Concrete Perimeter
Sewer Public Sewer
Water Public Water
Level or Stories 3
New Construction No
Schools
Elementary Schools Rose City Park
Middle Schools Roseway Heights
High Schools Leodis Mcdaniel
Others
Senior Community No
Acceptable Financing Cash, Conventional, FHA, VALoan
Listing Terms Cash, Conventional, FHA, VALoan
Read Less Info
Want to know what your home might be worth? Contact us for a FREE valuation!

Our team is ready to help you sell your home for the highest possible price ASAP


"My job is to find and attract mastery-based agents to the office, protect the culture, and make sure everyone is happy! "






