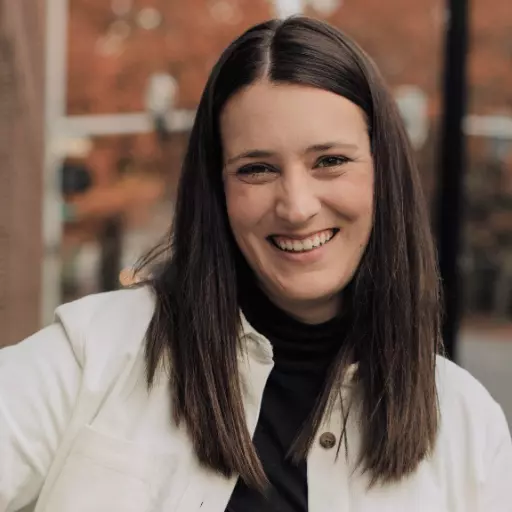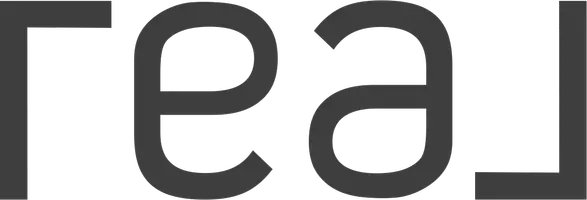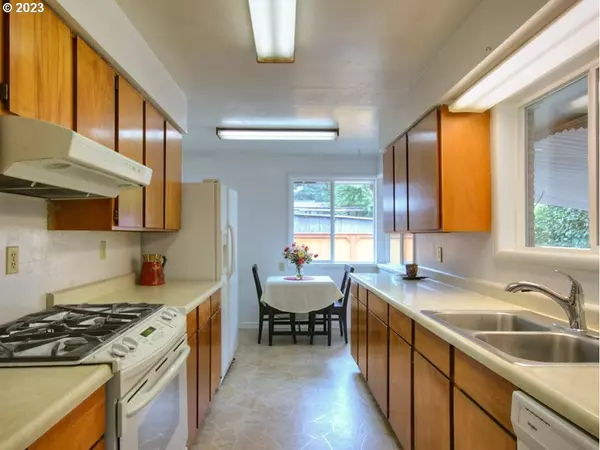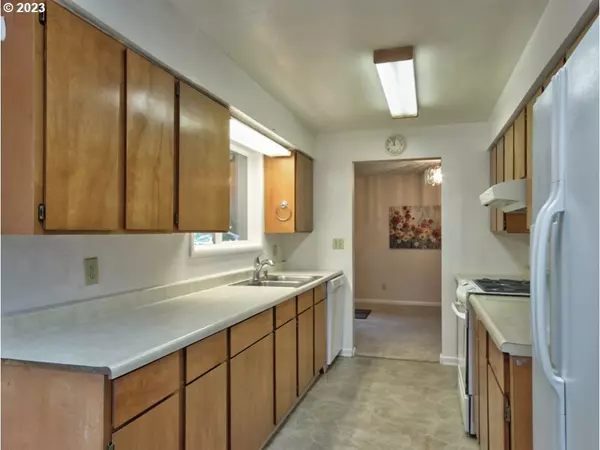Bought with Modern Realty
$580,000
$580,000
For more information regarding the value of a property, please contact us for a free consultation.
5 Beds
2.1 Baths
2,836 SqFt
SOLD DATE : 01/12/2024
Key Details
Sold Price $580,000
Property Type Single Family Home
Sub Type Single Family Residence
Listing Status Sold
Purchase Type For Sale
Square Footage 2,836 sqft
Price per Sqft $204
Subdivision Lorene Park
MLS Listing ID 23095398
Sold Date 01/12/24
Style Stories2, Ranch
Bedrooms 5
Full Baths 2
HOA Y/N No
Year Built 1955
Annual Tax Amount $7,809
Tax Year 2023
Lot Size 7,840 Sqft
Property Description
This home qualifies for a special reduce interest rate mortgage program.Terrific mid-century ranch style brick home with a full basement and an upper addition. A remarkable 5 bedrooms with a large bonus room that could serve as a 6th bedroom in the lower level. This home offers an abundance of space for everyone as well as options for home office, roommates or extended family. Features include a new gas furnace & AC installed in May of 2023 (warranty transfers to Buyer), new dishwasher 3 months ago, disposal, hot water heater and carpet less than 5 years old. New paint, gas range, eating nook off kitchen plus formal dining room. Large high end vinyl windows flood the interior with natural light, creating a welcoming atmosphere. Underneath the carpet you will discover the timeless charm of hardwood floors. The main level boast the convenience of a laundry room with a gas dryer. Step outside and you will find a covered patio, raised garden bed and a koi pond. With a sprinkler system in the front you will find maintaining the yard to be a breeze. Nestled in the highly sought-after Lorene Park neighborhood, this home offers both privacy and accessibility. Its proximity to shopping, restaurants, coffee, public transportation plus easy freeway access will make your life easy. Don't miss the opportunity to make this exceptional home your own. Experience the perfect blend of space, style and convenience. [Home Energy Score = 1. HES Report at https://rpt.greenbuildingregistry.com/hes/OR10221427]
Location
State OR
County Multnomah
Area _142
Rooms
Basement Full Basement, Partially Finished
Interior
Interior Features Ceiling Fan, Hardwood Floors, Laundry, Wallto Wall Carpet
Heating Forced Air
Cooling Central Air
Fireplaces Number 1
Fireplaces Type Wood Burning
Appliance Dishwasher, Disposal, Free Standing Range, Free Standing Refrigerator, Gas Appliances, Plumbed For Ice Maker
Exterior
Exterior Feature Covered Patio, Fenced, Garden, Sprinkler, Tool Shed, Yard
Parking Features Attached
Garage Spaces 2.0
View Y/N false
Roof Type Composition
Garage Yes
Building
Lot Description Corner Lot, Level
Story 3
Sewer Public Sewer
Water Public Water
Level or Stories 3
New Construction No
Schools
Elementary Schools Ventura Park
Middle Schools Floyd Light
High Schools David Douglas
Others
Senior Community No
Acceptable Financing Cash, Conventional, FHA
Listing Terms Cash, Conventional, FHA
Read Less Info
Want to know what your home might be worth? Contact us for a FREE valuation!

Our team is ready to help you sell your home for the highest possible price ASAP


"My job is to find and attract mastery-based agents to the office, protect the culture, and make sure everyone is happy! "






