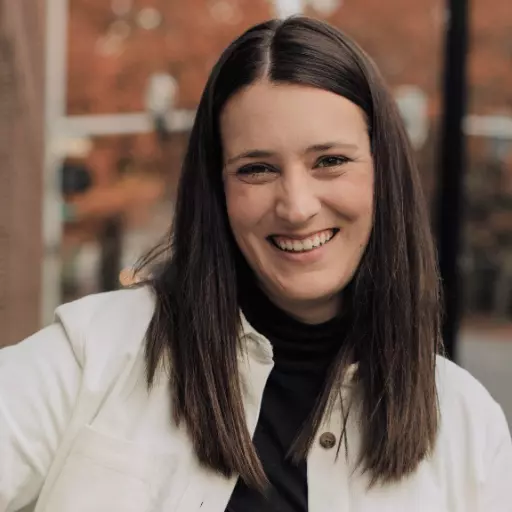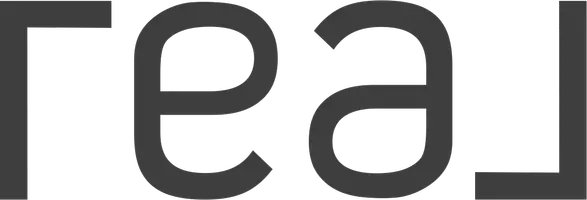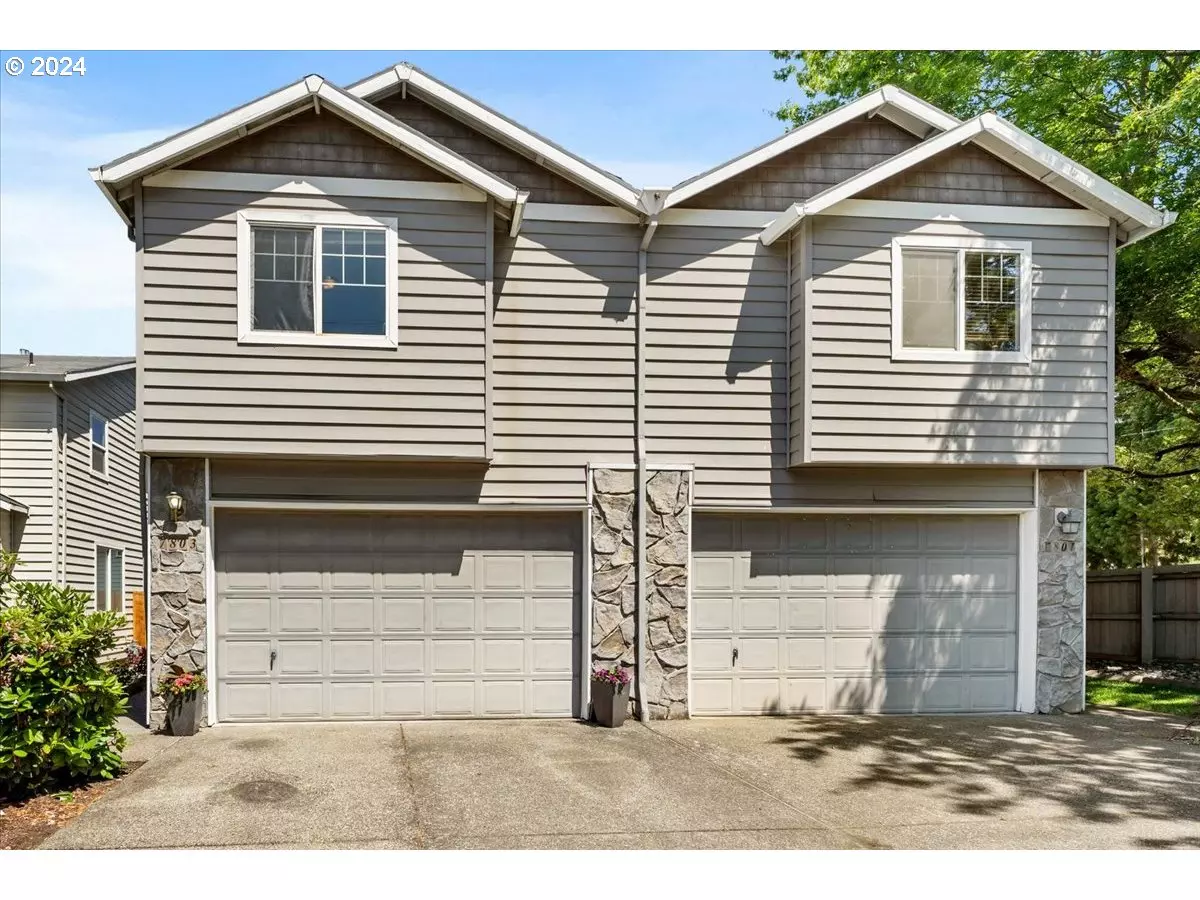Bought with Keller Williams Realty Elite
$380,000
$380,000
For more information regarding the value of a property, please contact us for a free consultation.
3 Beds
2.1 Baths
1,440 SqFt
SOLD DATE : 09/23/2024
Key Details
Sold Price $380,000
Property Type Townhouse
Sub Type Townhouse
Listing Status Sold
Purchase Type For Sale
Square Footage 1,440 sqft
Price per Sqft $263
MLS Listing ID 24547082
Sold Date 09/23/24
Style Stories2, Townhouse
Bedrooms 3
Full Baths 2
Condo Fees $164
HOA Fees $164/mo
Year Built 1999
Annual Tax Amount $2,866
Tax Year 2023
Lot Size 2,178 Sqft
Property Description
This well-maintained townhouse built in 1999 is designed with a open great room concept floor plan. As you enter, you will note the wide spaces, newer LVP flooring throughout the main level, and plenty of storage. Turn the corner and it opens to the refreshed kitchen with newer counters and appliances as well as large and bright great room with ample windows nice high ceilings, gas fireplace for cozy ambiance and large deck. Upstairs offers three large bedrooms, large guest bath, laundry space with washer /dryer included, and a mechanical closet with forced air gas furnace and brand new water heater. The primary suite features vaulted ceiling, large window, en suite bath with dual sinks, and walk-in closet. Located in a culdesac location with so much close by to do, see, as well as shop! Just 3 min drive from Luke Jensen Sport Park, 4 min drive to Walmart, and Winco. 5 min drive from I-5, Fred Meyer, Safeway, LA Fitness, and many restaurants such as 5 Guys, Margaria Factory and more. 6 min drive to Natural Grocers, 7 min to Chuck's, 8 min drive to Costco and only about 12 min to Portland. The HOA covers all the exterior maintenance with budget friendly amount of $164 per month. Ask your realtor about the $15,000 HomeStart Grant as well as 0% Down Payment + up to $15,000 Assistance loans!
Location
State WA
County Clark
Area _42
Rooms
Basement Crawl Space
Interior
Interior Features Garage Door Opener, High Ceilings, Laundry, Luxury Vinyl Plank, Vaulted Ceiling, Wallto Wall Carpet, Washer Dryer
Heating Forced Air
Fireplaces Number 1
Appliance Dishwasher, Disposal, Free Standing Range, Free Standing Refrigerator, Microwave
Exterior
Exterior Feature Deck, Fenced
Parking Features Attached
Garage Spaces 2.0
Roof Type Composition
Garage Yes
Building
Lot Description Commons, Cul_de_sac, Level
Story 2
Foundation Concrete Perimeter
Sewer Public Sewer
Water Public Water
Level or Stories 2
Schools
Elementary Schools Eisenhower
Middle Schools Jefferson
High Schools Skyview
Others
Senior Community No
Acceptable Financing Cash, Conventional, FHA, VALoan
Listing Terms Cash, Conventional, FHA, VALoan
Read Less Info
Want to know what your home might be worth? Contact us for a FREE valuation!

Our team is ready to help you sell your home for the highest possible price ASAP


"My job is to find and attract mastery-based agents to the office, protect the culture, and make sure everyone is happy! "






