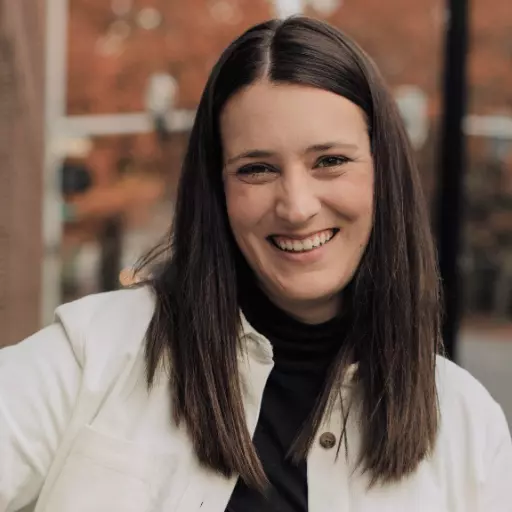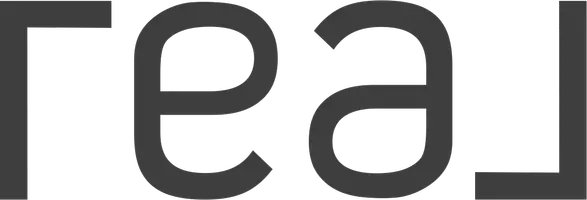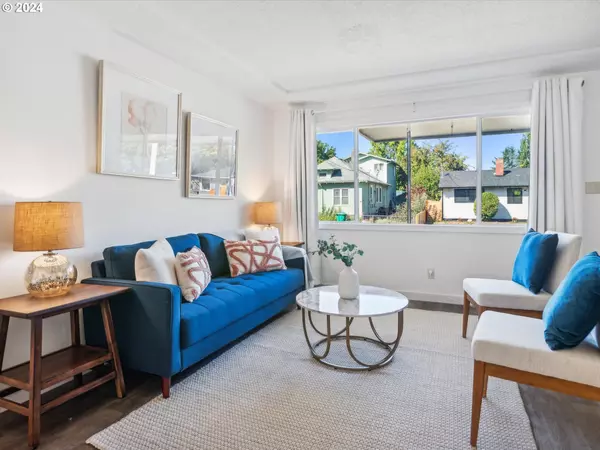Bought with MORE Realty
$460,000
$470,000
2.1%For more information regarding the value of a property, please contact us for a free consultation.
3 Beds
2 Baths
1,846 SqFt
SOLD DATE : 11/08/2024
Key Details
Sold Price $460,000
Property Type Single Family Home
Sub Type Single Family Residence
Listing Status Sold
Purchase Type For Sale
Square Footage 1,846 sqft
Price per Sqft $249
MLS Listing ID 24153338
Sold Date 11/08/24
Style Stories1, Ranch
Bedrooms 3
Full Baths 2
Year Built 1955
Annual Tax Amount $4,386
Tax Year 2023
Lot Size 6,534 Sqft
Property Description
Welcome to your spacious oasis in Montavilla! This charming 3-bedroom, 2-bathroom home offers the perfect blend of comfort and convenience, all on a single level with a bonus basement area. Step inside and be greeted by freshly updated interior paint and flooring that enhance the bright, airy atmosphere provided by large windows throughout. The main level features a thoughtfully designed layout that maximizes natural light and provides ample space for living and entertaining. Whether you're enjoying cozy evenings with loved ones or hosting gatherings, the open living and dining areas are sure to accommodate your lifestyle with ease. Downstairs, the basement beckons with even more possibilities. Imagine creating a family room for movie nights, a dedicated office space for remote work, or a home gym to stay fit year-round. The flexibility of this area ensures there's room for everyone and everything, tailored to your family's needs. Outside, discover your own private retreat in the oversized yard, complete with a patio perfect for al fresco dining or simply soaking up the sun. This tranquil outdoor space offers plenty of room for gardening, play, or relaxing afternoons spent in thefresh air. Additional highlights include a convenient 1-car garage, providing secure parking and extra storage space for tools or hobbies. Located in the desirable Montavilla neighborhood great proximity to parks, schools, and local amenities, this home offers a lifestyle of comfort and convenience. Don't miss your chance to make this updated, versatile home yours. [Home Energy Score = 5. HES Report at https://rpt.greenbuildingregistry.com/hes/OR10229804]
Location
State OR
County Multnomah
Area _142
Rooms
Basement Finished, Partial Basement
Interior
Interior Features Luxury Vinyl Plank
Heating Forced Air
Fireplaces Number 1
Fireplaces Type Wood Burning
Appliance Free Standing Range, Free Standing Refrigerator, Range Hood
Exterior
Exterior Feature Fenced, Patio, Yard
Parking Features Attached
Garage Spaces 1.0
Roof Type Composition
Garage Yes
Building
Lot Description Level
Story 2
Foundation Concrete Perimeter
Sewer Public Sewer
Water Public Water
Level or Stories 2
Schools
Elementary Schools Vestal
Middle Schools Harrison Park
High Schools Leodis Mcdaniel
Others
Senior Community No
Acceptable Financing Cash, Conventional, FHA, VALoan
Listing Terms Cash, Conventional, FHA, VALoan
Read Less Info
Want to know what your home might be worth? Contact us for a FREE valuation!

Our team is ready to help you sell your home for the highest possible price ASAP


"My job is to find and attract mastery-based agents to the office, protect the culture, and make sure everyone is happy! "






