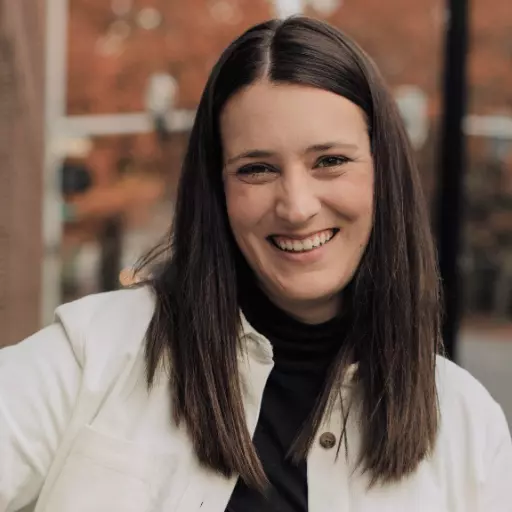Bought with Windermere Realty Trust
$348,000
$350,000
0.6%For more information regarding the value of a property, please contact us for a free consultation.
2 Beds
2.1 Baths
1,067 SqFt
SOLD DATE : 05/07/2025
Key Details
Sold Price $348,000
Property Type Townhouse
Sub Type Townhouse
Listing Status Sold
Purchase Type For Sale
Square Footage 1,067 sqft
Price per Sqft $326
MLS Listing ID 267938970
Sold Date 05/07/25
Style Townhouse
Bedrooms 2
Full Baths 2
HOA Fees $377/mo
Year Built 2005
Annual Tax Amount $4,221
Tax Year 2024
Property Sub-Type Townhouse
Property Description
Nestled in the highly sought-after Progress Ridge neighborhood, this charming 2-bedroom, 2.5-bathroom condo offers easy access to top-tier amenities. Located just a short distance from Progress Ridge Townsquare, you'll have over 50 businesses close by—including New Seasons, AMC Theaters, Big Al's and a variety of shopping and dining options. Step inside to find a thoughtfully designed layout, where the open-concept kitchen, dining and living areas create the perfect setting for entertaining. The kitchen features ample counter space, while the private balcony off the living room provides a serene retreat to soak in the territorial views. Upstairs, the spacious primary suite offers a private bath, while the second bedroom has its own dedicated bathroom just steps away. A convenient main-level half bath is ideal for guests. Additional highlights include a deep garage, perfect for parking and extra storage. Whether you're seeking a peaceful escape or a home in the heart of convenience, this condo delivers the perfect blend of comfort, style and location.
Location
State OR
County Washington
Area _150
Rooms
Basement None
Interior
Interior Features Garage Door Opener, High Speed Internet, Laminate Flooring, Laundry, Sprinkler, Wallto Wall Carpet, Washer Dryer
Heating Forced Air
Cooling Central Air
Fireplaces Number 1
Fireplaces Type Gas
Appliance Dishwasher, Disposal, Free Standing Range, Microwave, Plumbed For Ice Maker
Exterior
Exterior Feature Deck, Patio, Porch, Sprinkler
Parking Features Attached
Garage Spaces 1.0
View Mountain
Roof Type Composition
Garage Yes
Building
Lot Description Level
Story 3
Foundation Concrete Perimeter
Sewer Public Sewer
Water Public Water
Level or Stories 3
Schools
Elementary Schools Nancy Ryles
Middle Schools Conestoga
High Schools Mountainside
Others
Senior Community No
Acceptable Financing Cash, Conventional, StateGILoan, VALoan
Listing Terms Cash, Conventional, StateGILoan, VALoan
Read Less Info
Want to know what your home might be worth? Contact us for a FREE valuation!

Our team is ready to help you sell your home for the highest possible price ASAP

"My job is to find and attract mastery-based agents to the office, protect the culture, and make sure everyone is happy! "






