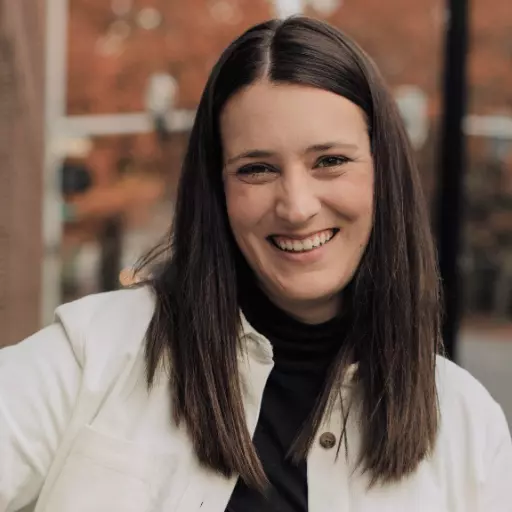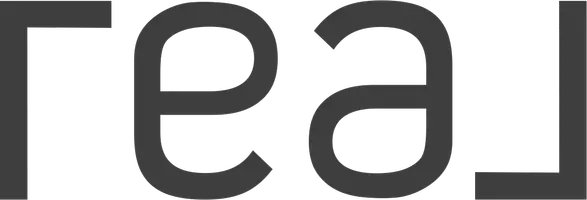Bought with Premiere Property Group, LLC
$579,900
$579,900
For more information regarding the value of a property, please contact us for a free consultation.
3 Beds
2 Baths
1,768 SqFt
SOLD DATE : 06/17/2025
Key Details
Sold Price $579,900
Property Type Single Family Home
Sub Type Single Family Residence
Listing Status Sold
Purchase Type For Sale
Square Footage 1,768 sqft
Price per Sqft $327
MLS Listing ID 130755557
Sold Date 06/17/25
Style Stories1, Craftsman
Bedrooms 3
Full Baths 2
Year Built 2011
Annual Tax Amount $5,409
Tax Year 2024
Lot Size 7,405 Sqft
Property Sub-Type Single Family Residence
Property Description
Welcome to this one-level custom home in the heart of Canby. This 3-bedroom, 2-bathroom gem features an open floor plan with high ceilings and hardwood floors throughout the main living spaces. The spacious kitchen is perfect for entertaining, complete with maple cabinets, a large island, pantry, and seamless flow into the living room. Enjoy casual meals in the cozy kitchen nook, which opens to a covered back patio—ideal for year-round outdoor living/cooking. The primary suite offers a private retreat with a walk-in closet, double sinks, and a relaxing soaker tub. Outside, you'll find a fully fenced backyard, and a charming covered front porch with stamped concrete to welcome you home.
Location
State OR
County Clackamas
Area _146
Rooms
Basement Crawl Space
Interior
Interior Features Garage Door Opener, Hardwood Floors, High Ceilings, Wallto Wall Carpet
Heating Forced Air
Cooling Central Air
Appliance Dishwasher, Disposal, Free Standing Refrigerator, Granite, Island, Microwave, Pantry
Exterior
Exterior Feature Covered Patio, Fenced, Porch, Yard
Parking Features Attached, Tandem
Garage Spaces 3.0
Roof Type Composition
Accessibility GarageonMain, MainFloorBedroomBath, UtilityRoomOnMain
Garage Yes
Building
Lot Description Level
Story 1
Foundation Concrete Perimeter
Sewer Public Sewer
Water Public Water
Level or Stories 1
Schools
Elementary Schools Eccles
Middle Schools Baker Prairie
High Schools Canby
Others
Senior Community No
Acceptable Financing Cash, Conventional, FHA, USDALoan
Listing Terms Cash, Conventional, FHA, USDALoan
Read Less Info
Want to know what your home might be worth? Contact us for a FREE valuation!

Our team is ready to help you sell your home for the highest possible price ASAP

"My job is to find and attract mastery-based agents to the office, protect the culture, and make sure everyone is happy! "






