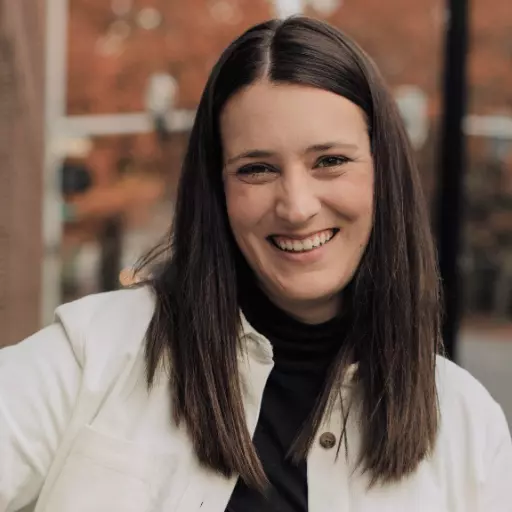Bought with KJK Properties PC
$640,000
$645,000
0.8%For more information regarding the value of a property, please contact us for a free consultation.
4 Beds
2 Baths
2,770 SqFt
SOLD DATE : 06/18/2025
Key Details
Sold Price $640,000
Property Type Single Family Home
Sub Type Single Family Residence
Listing Status Sold
Purchase Type For Sale
Square Footage 2,770 sqft
Price per Sqft $231
MLS Listing ID 192414876
Sold Date 06/18/25
Style Daylight Ranch
Bedrooms 4
Full Baths 2
Year Built 1977
Annual Tax Amount $3,783
Tax Year 2024
Lot Size 0.290 Acres
Property Sub-Type Single Family Residence
Property Description
If you've been looking for a home with multi-generational living opportunity, this is it! Welcome to this beautiful daylight ranch home on a secluded cul-de-sac with captivating views of the Cascade mountain range, Wind Mountain, and the Columbia River. This 4-bedroom, 2-bathroom home boasts a beautifully landscaped yard adorned with rhododendrons and cherry blossoms. Enjoy the expansive views from almost every room in the house or relax and soak it all in from the recently updated back deck or from the hot tub. The daylight basement offers versatility with its own separate entrance, bedroom, full bath, and utility room which could be transformed into a kitchenette. Updates completed in 2019 include heat pump, wood floors, carpet, kitchen appliances, deck, hot water heater. Updates completed in 2025 include the installation of three new doors, two new windows in the basement, all new deck boards and support beam for deck. Enjoy a quiet, serene setting with the convenience of a location just minutes from the town of Carson and less than an hour from PDX.
Location
State WA
County Skamania
Area _114
Zoning U-HDR-P
Rooms
Basement Daylight, Finished, Full Basement
Interior
Interior Features Vaulted Ceiling, Washer Dryer, Wood Floors
Heating Heat Pump
Cooling Heat Pump
Fireplaces Number 3
Fireplaces Type Insert, Wood Burning
Appliance Builtin Oven, Dishwasher, Free Standing Gas Range, Free Standing Refrigerator, Granite, Microwave
Exterior
Exterior Feature Deck, Free Standing Hot Tub
Parking Features Attached
Garage Spaces 1.0
View River, Territorial
Roof Type Composition
Accessibility GarageonMain
Garage Yes
Building
Lot Description Cul_de_sac
Story 2
Sewer Septic Tank
Water Public Water
Level or Stories 2
Schools
Elementary Schools Carson
Middle Schools Windriver
High Schools Stevenson
Others
Senior Community No
Acceptable Financing Conventional, FHA, VALoan
Listing Terms Conventional, FHA, VALoan
Read Less Info
Want to know what your home might be worth? Contact us for a FREE valuation!

Our team is ready to help you sell your home for the highest possible price ASAP

"My job is to find and attract mastery-based agents to the office, protect the culture, and make sure everyone is happy! "






